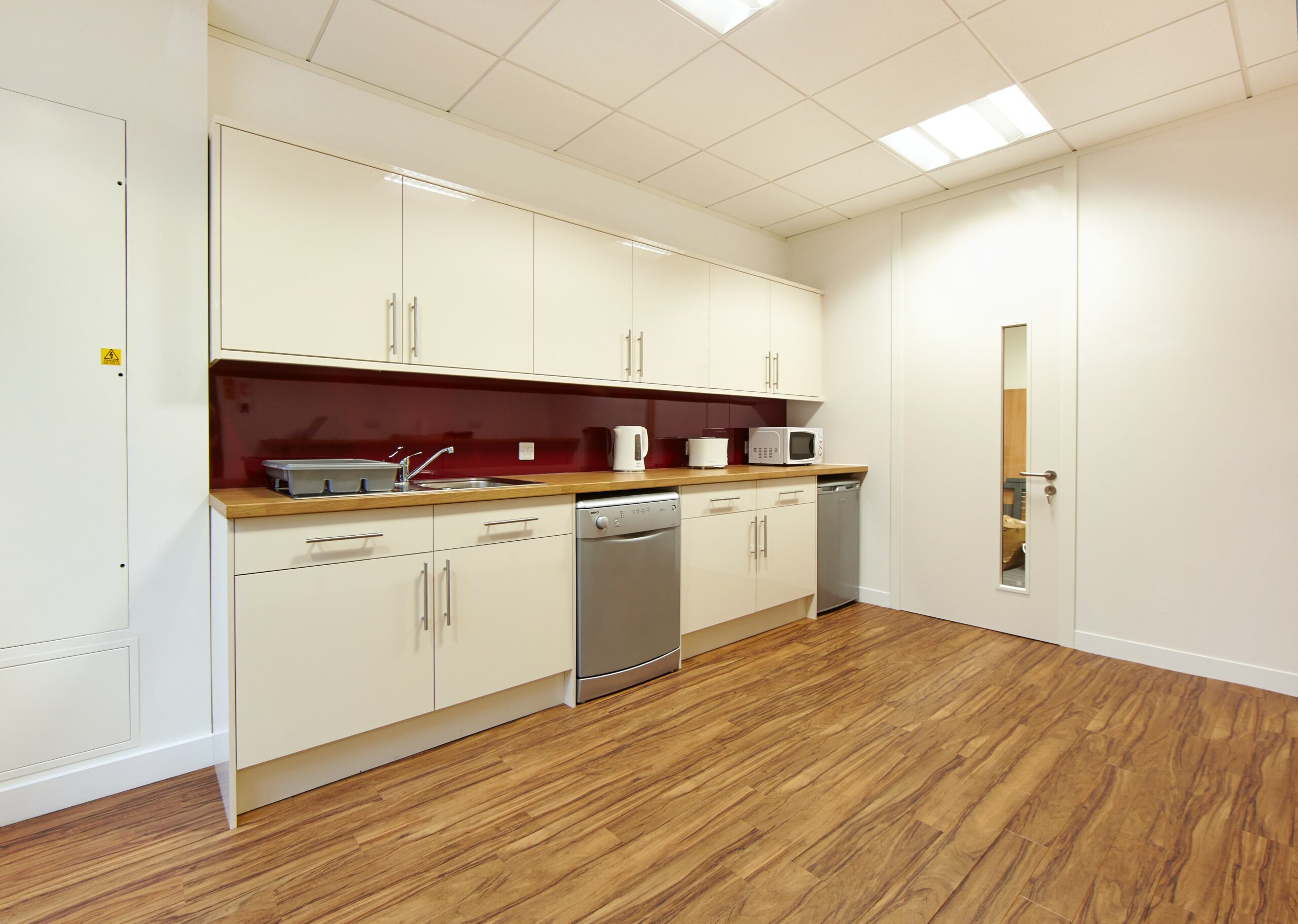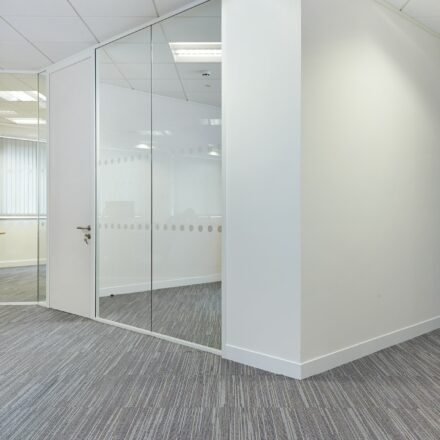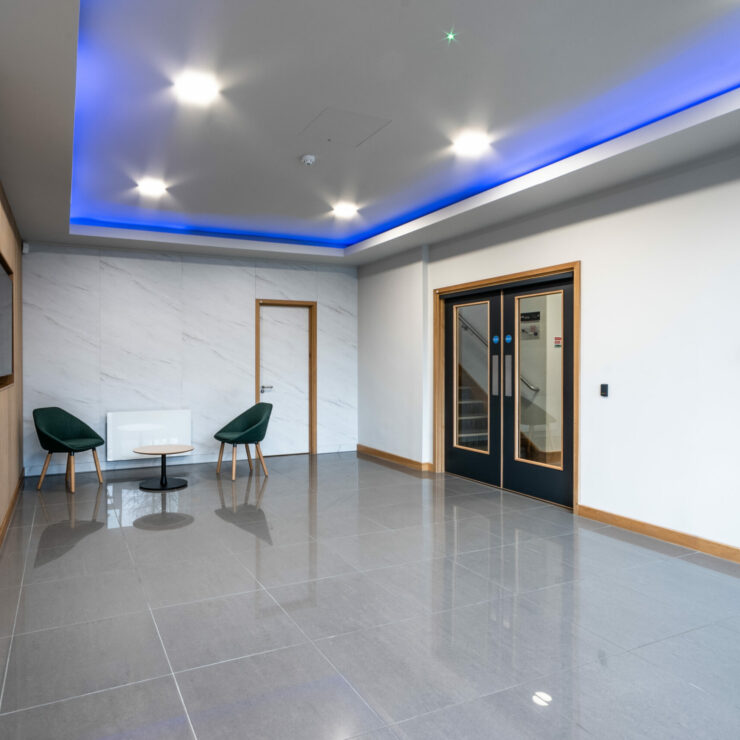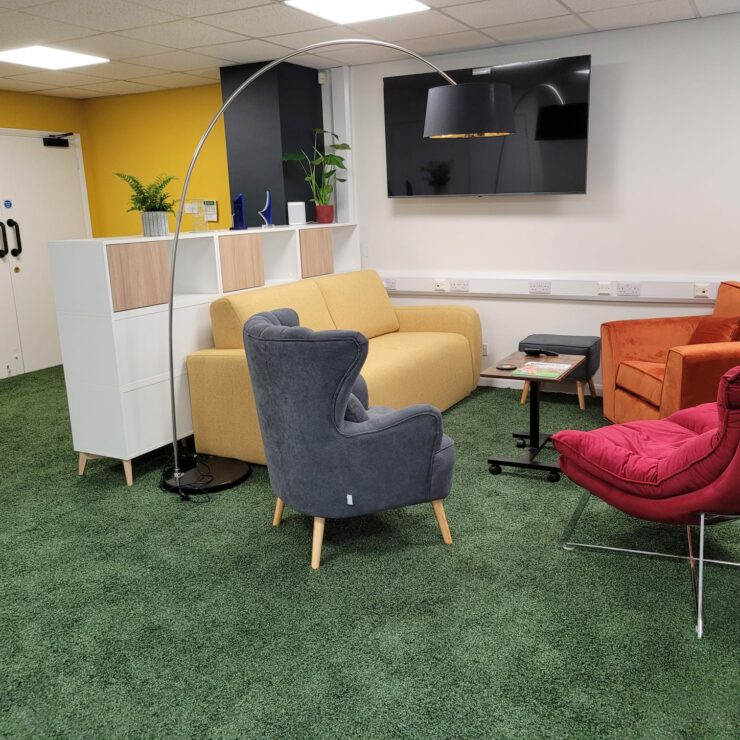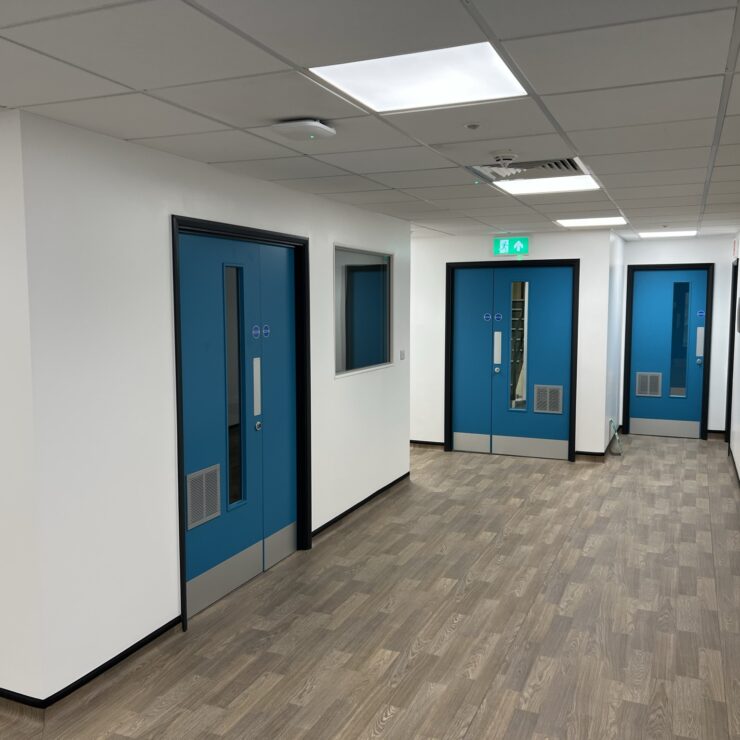This St Albans office refurbishment involved a complete transformation of this open-plan office
space. We worked with the client to bring their vision to life, which included attractive new cellular
offices, a boardroom and a tea point in an office in St Albans. The entire project including the office
refurb and office furniture installation was completed in just 3 weeks, in order to meet our client’s
relocation date.
We were briefed to create a bright, welcoming space that was bright and airy throughout. Our office
refurbishment services also included provisioning for all data cabling and power needs.

