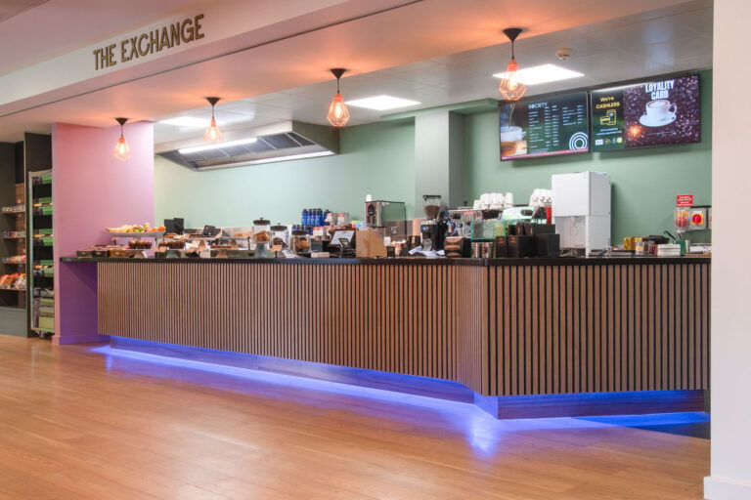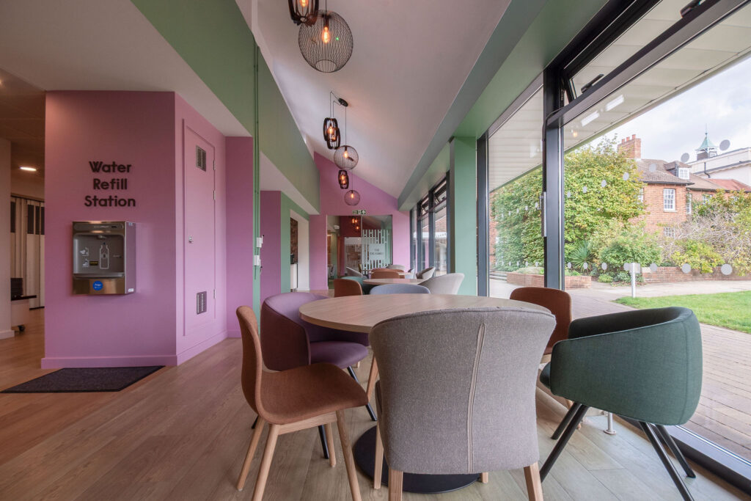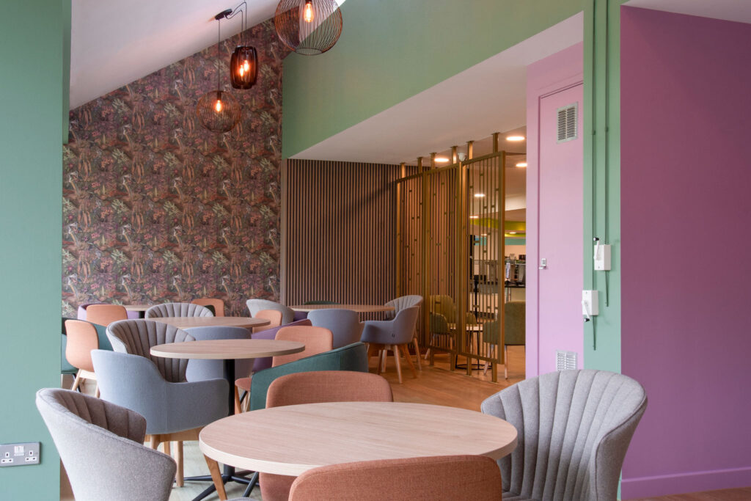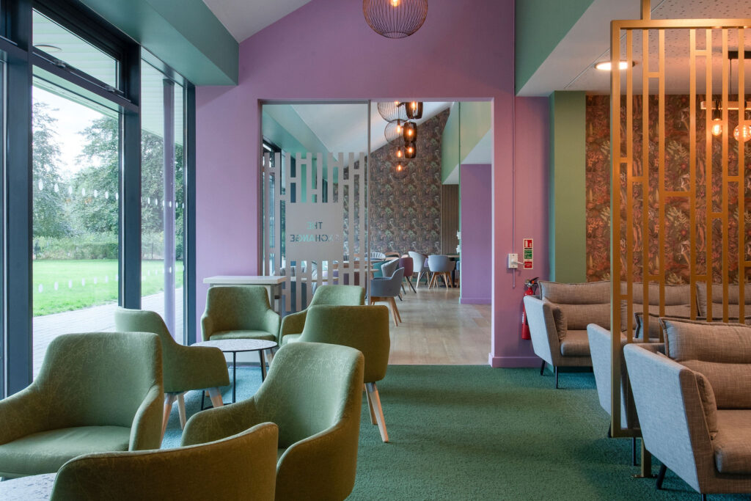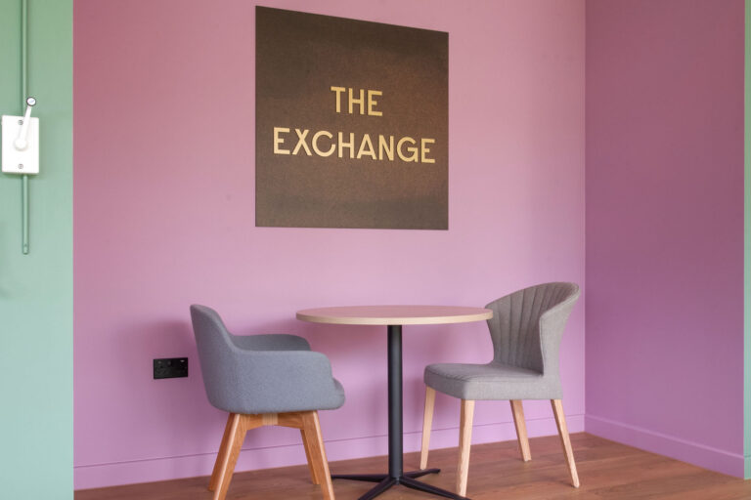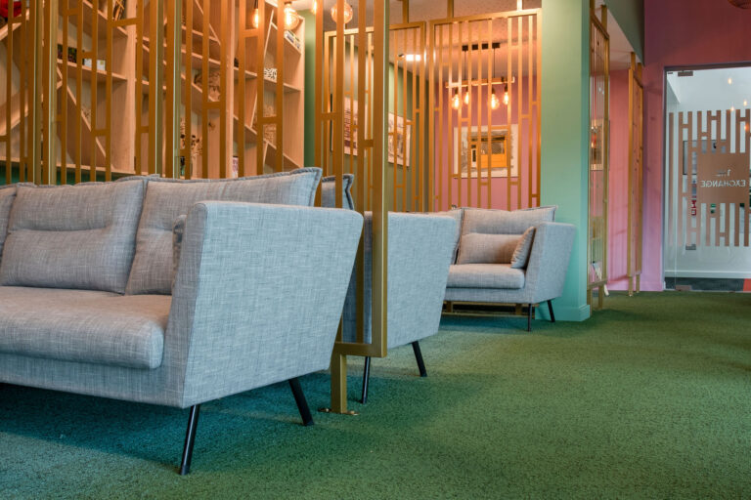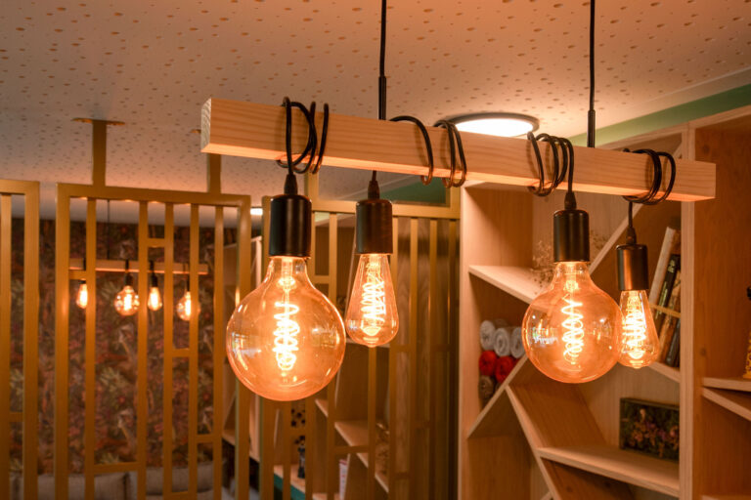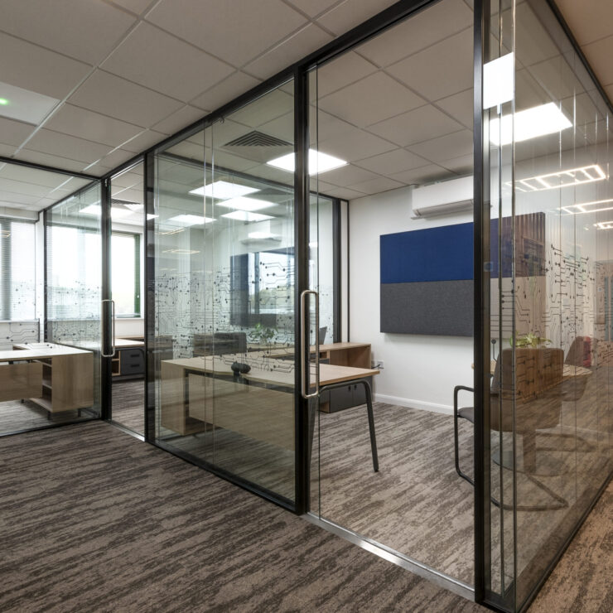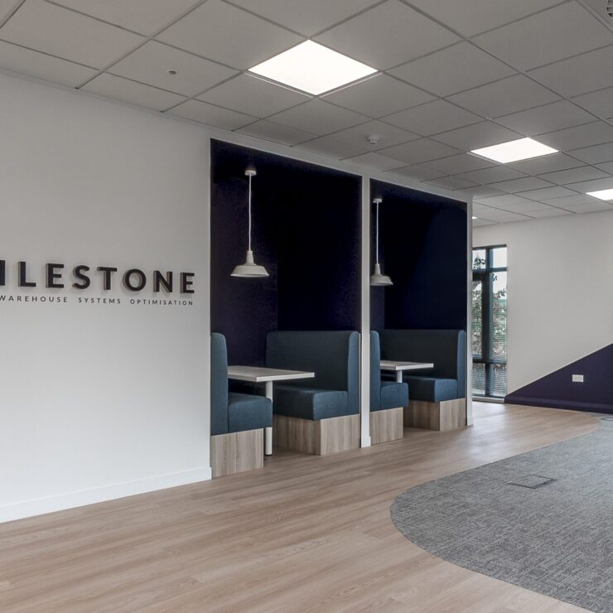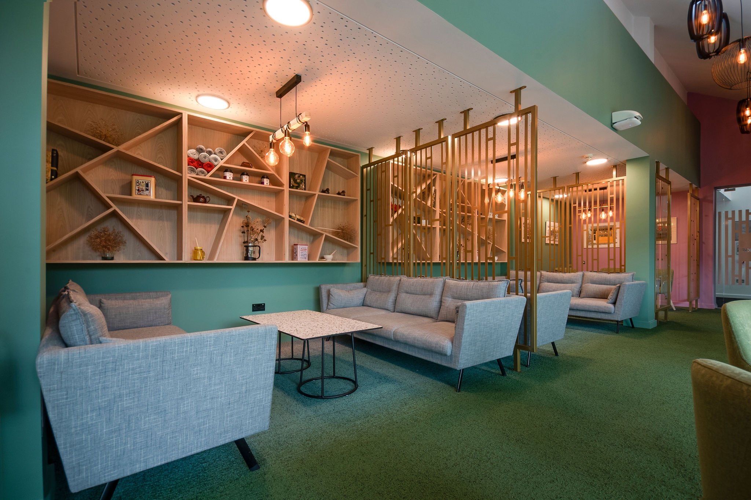

Meridian Interiors were appointed to deliver a full refurbishment of ‘The Exchange’ break-out facility at The Open University’s main campus in Milton Keynes. Situated at the heart of the university, ‘The Exchange’ serves as a central meeting point for staff, students, and visitors, making it a vital social and functional space on campus.
The brief was to revitalise the area into a vibrant, contemporary environment that promotes relaxation, informal meetings, and community engagement, all while enhancing the existing natural light and open layout.

