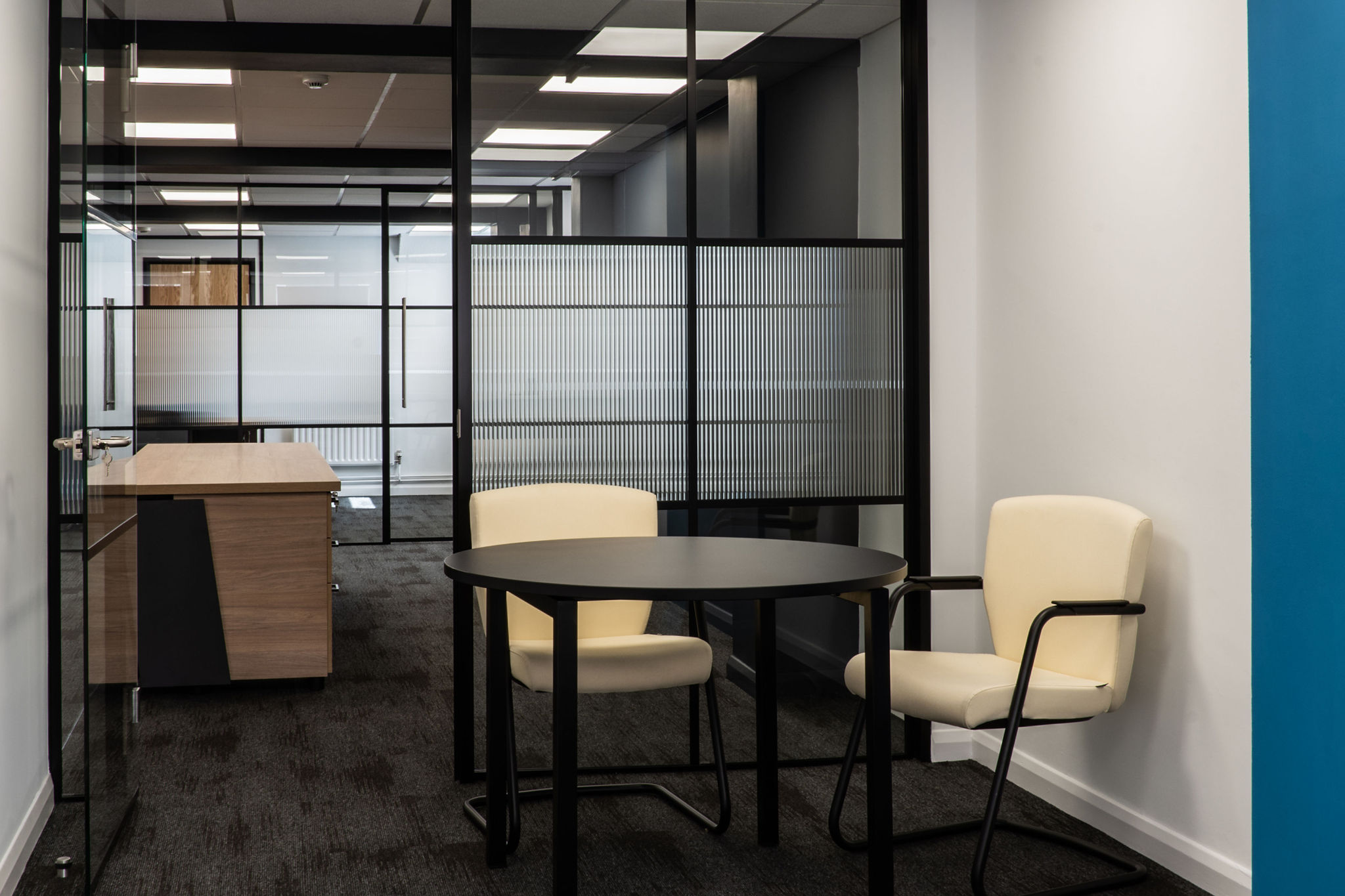Good lighting is important in any workspace, to ensure a better light flow throughout the space, so we incorporated well-placed LED panels, within a new suspended ceiling, with mandatory emergency spotlights and illuminated exit signs. Glazed partitioning aids the free flow of light throughout the office, and the use of the Crittall style partitioning with a reeded manifestation running through the centre of the glass, adds a stylish and practical finish.
The use of contrasting colours on the walls, in particular the Anthracite grey and Prussian blue, against the white walls, have successfully given a contemporary and fresh look to the workspace and have reflected the Crittall partitioning’s black framework.
The introduction of the Desso Essence Structure carpet tiles throughout the first floor and stairwell, provides a flow through the office, reflecting the dark grey walls and contrasting with the white walls. The use of acoustic underlay under this commercial grade carpet tile, is an effective way to reduce the transfer of noise between areas.
In order to create a well laid out office, we carried out a space planning exercise to include a boardroom, individual offices, open plan area and a reception. This analysis enabled us to source and install a selection of good quality office furniture to create a practical working environment. We incorporated our client’s corporate colours throughout the workspace, especially on the soft seating.
Within Reception, we included a halo- illuminated 3D acrylic sign, to illustrate our client’s logo. This sign makes a successful impact upon entering the offices.
The addition of blackout window blinds gives a modern look with practicality, as well as an injection of colour.
The overall look of the space is professional with clear zoning throughout.
Get in touch today to find out more about how Meridian Interiors can transform your workspace.


