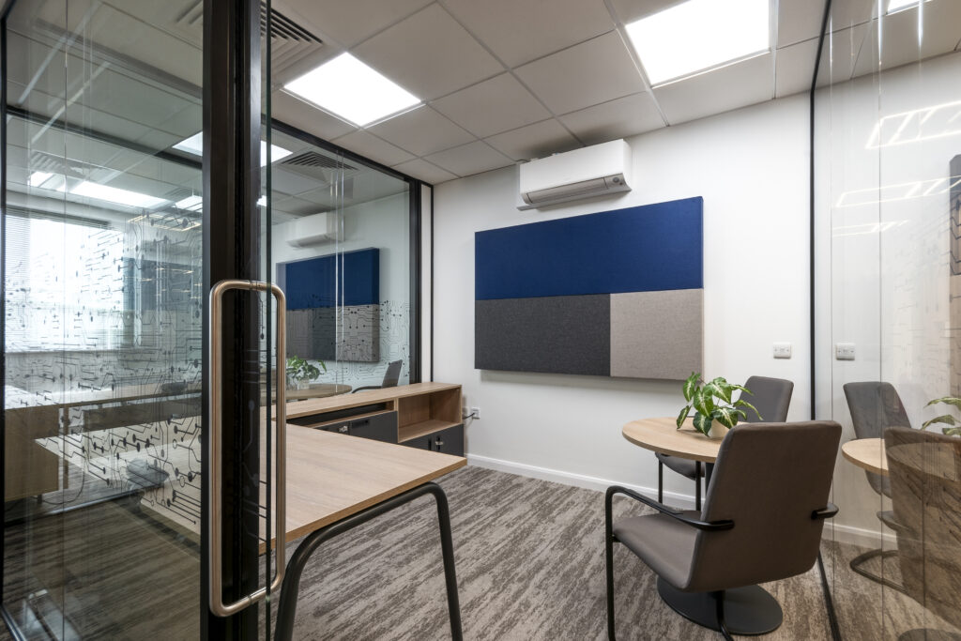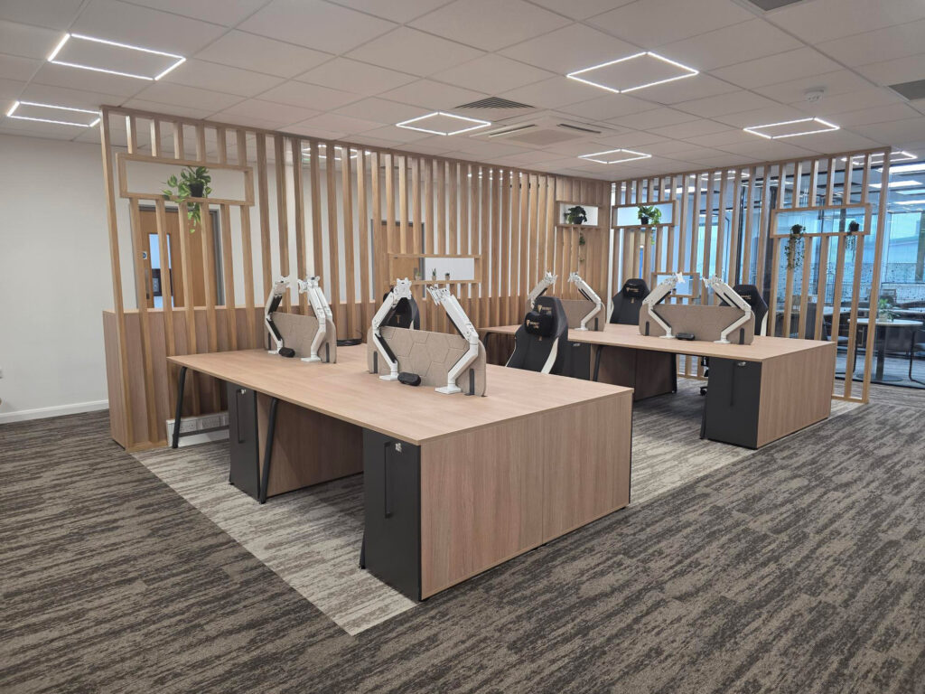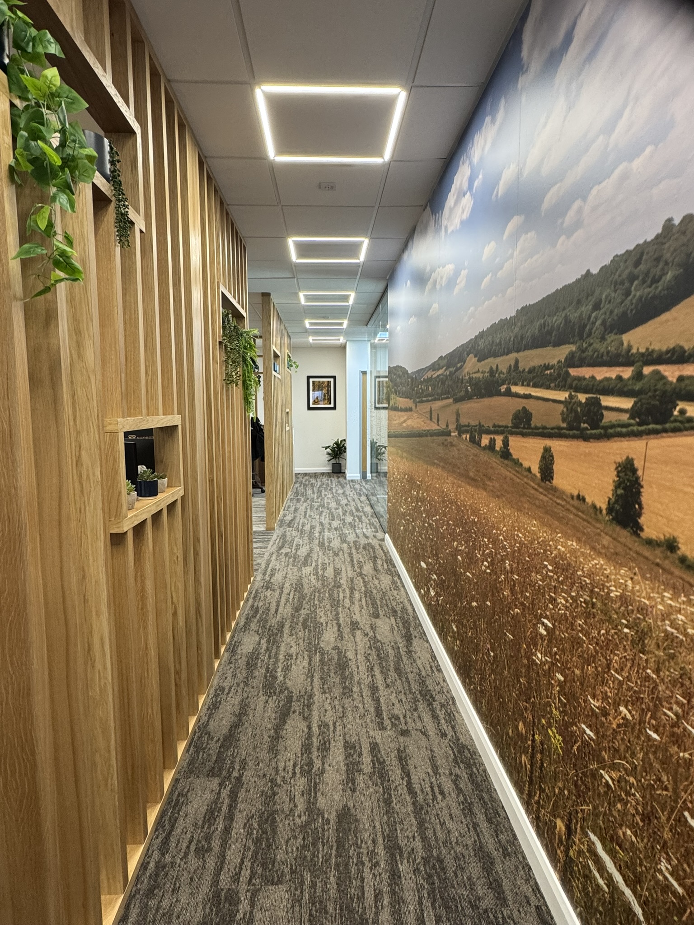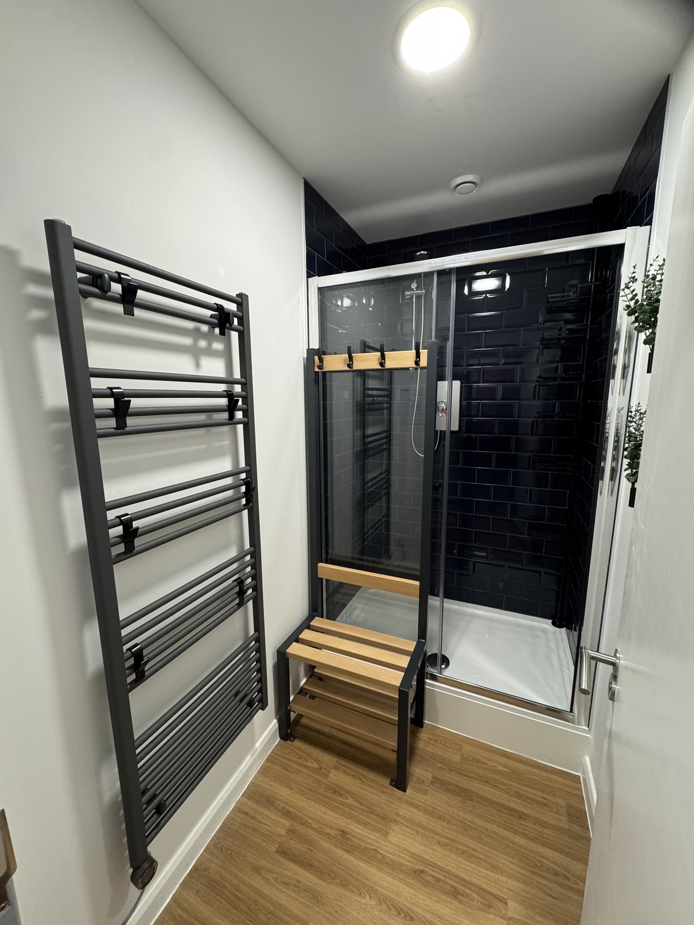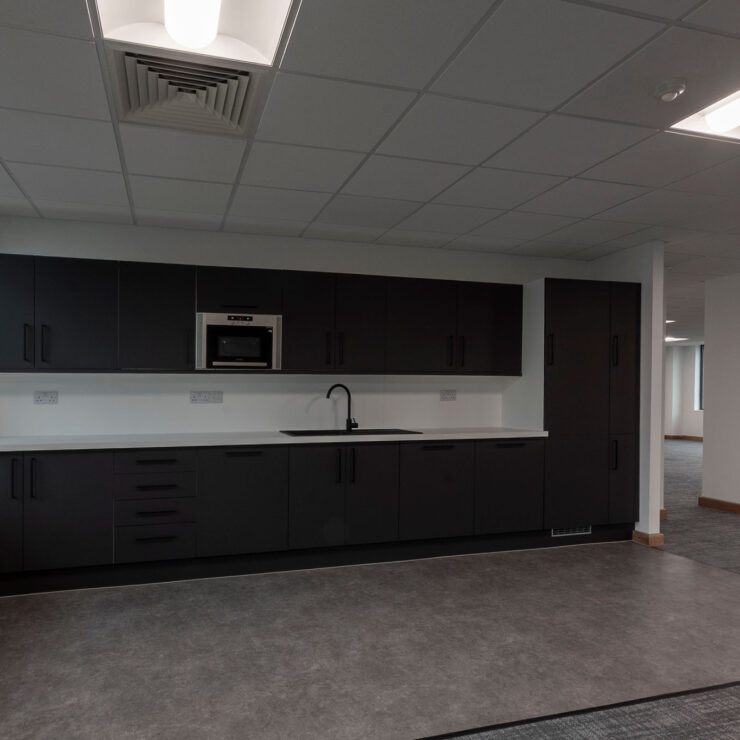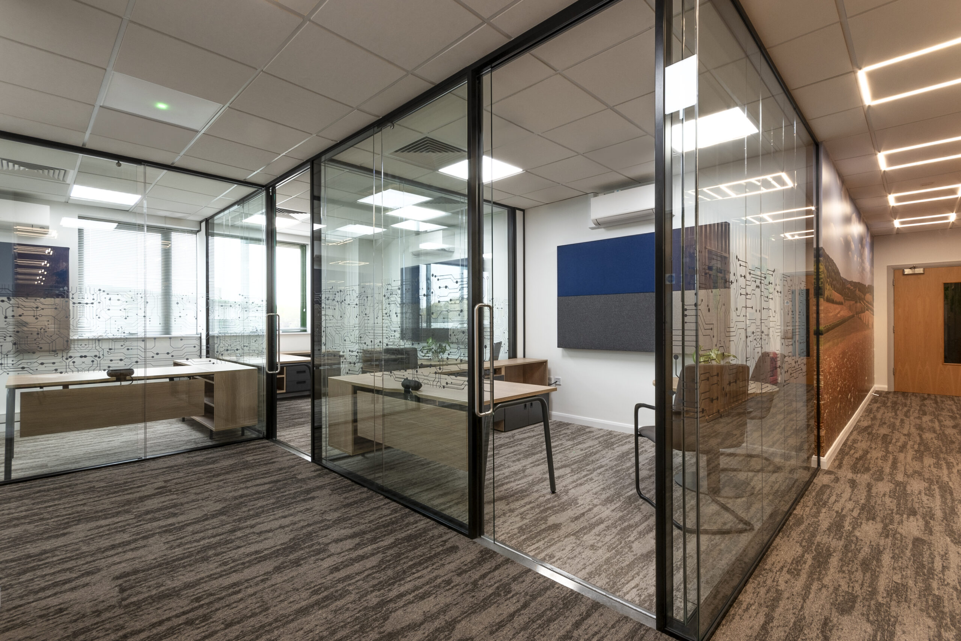

Following Meridian Interiors’ successful completion of the refurbishment of offices and meeting rooms at Racelogic in 2023, we were welcomed back to continue the design theme throughout the remainder of the first floor area. The objective for this phase was to introduce stylish individual offices along with a spacious open plan office suite.
The delivery of service infrastructures was required and included new power cabling and structured network cabling all contained in dedicated cable containment systems. Extended fresh air ventilation and new air condititioning was afforded to the new cellular offices.
Key to the projects delivery was maintaining consistency with Meridian Interiors’ previous fit-out, ensuring the new spaces felt fully integrated with the rest of the office. The client also wanted to expand on the use of feature design elements, including timber slatted screens, feature capet patterns and wall graphics, to add warmth and personality to the space.

