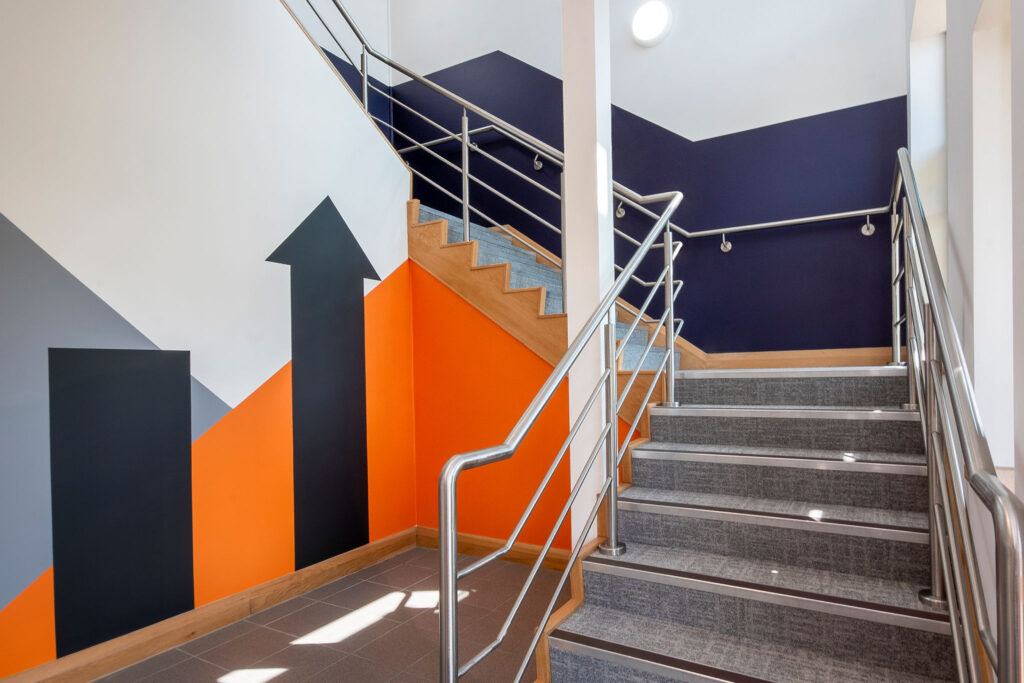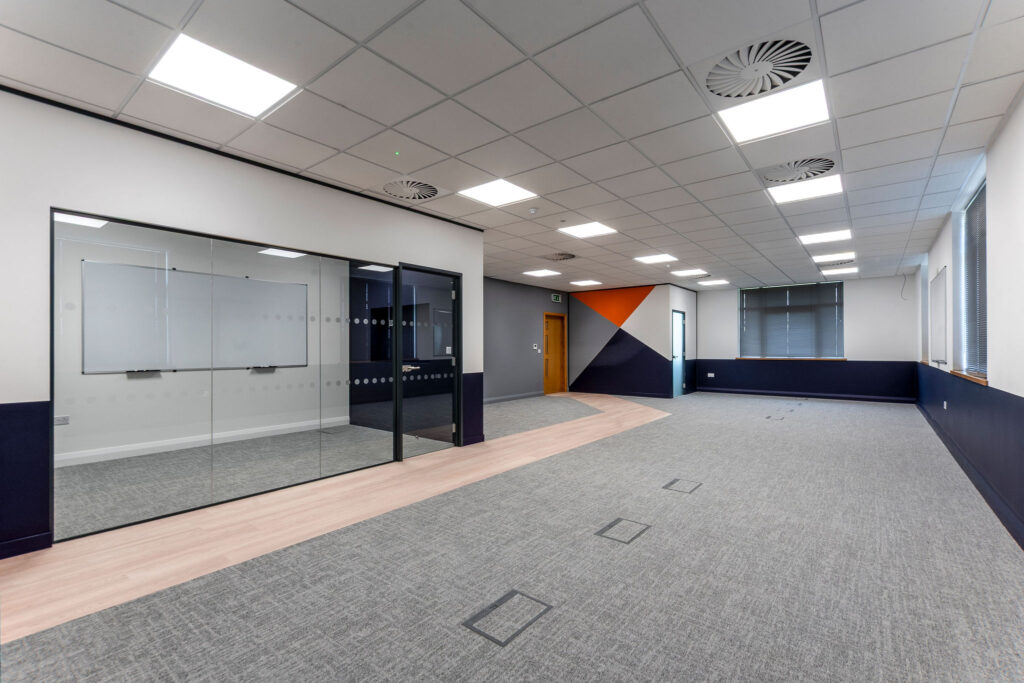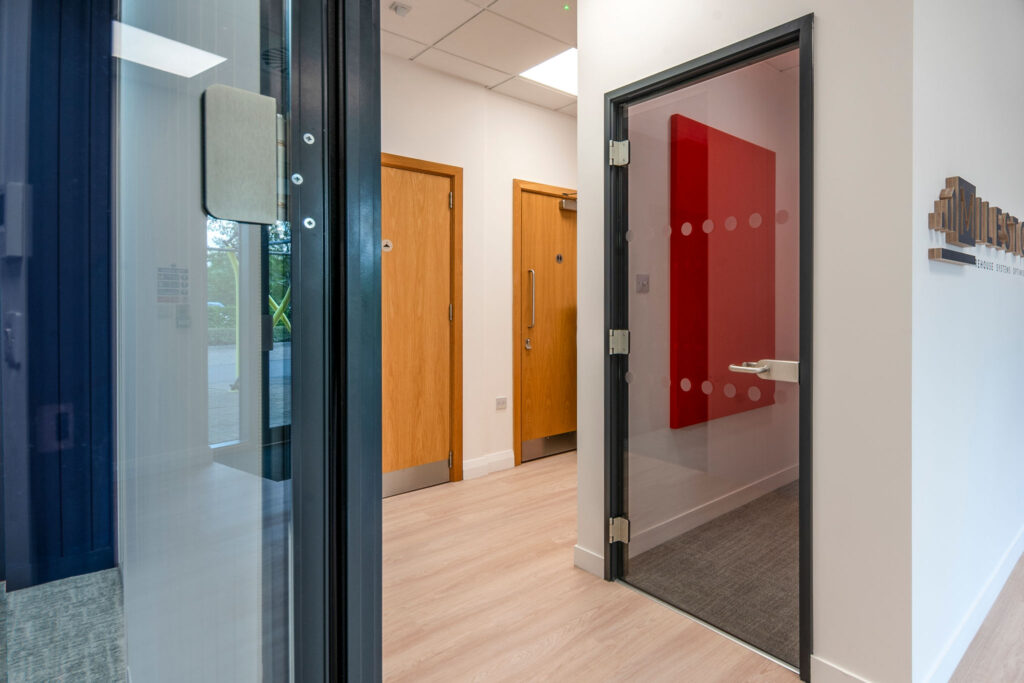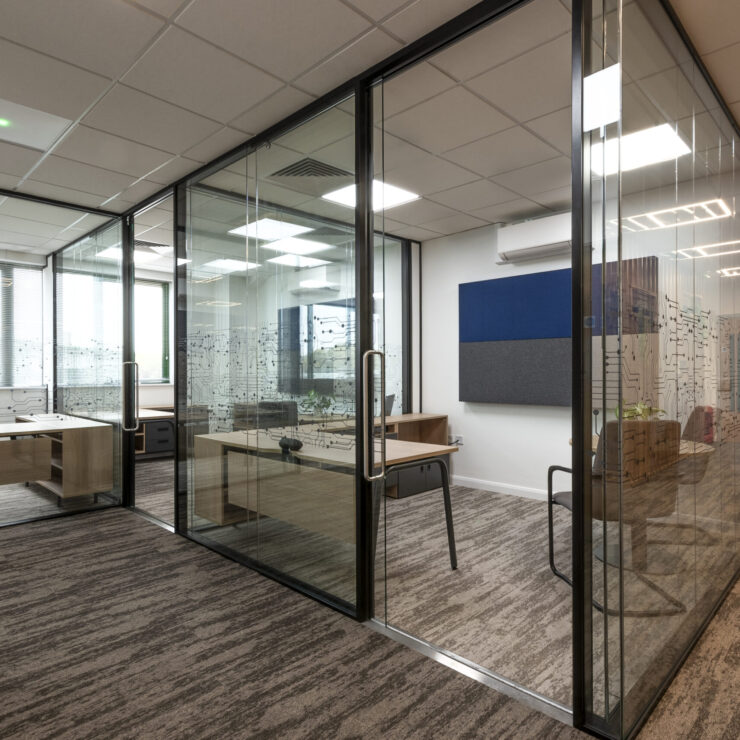The fit-out began with a lighting overhaul, replacing outdated fixtures with energy-efficient LED panels, including compliant emergency lighting. Feature lighting was also installed in the soft seating booth areas, enhancing both aesthetics and functionality.
To define the space and support a variety of working styles, we installed a combination of glazed and solid partitioning. This included the creation of a new private director’s office and soft seating booths. The boardroom was formed by combining two smaller rooms and replacing the timber doors with a new full height glazed door, offering a contemporary and open feel. Custom V-joint MDF wall panels were fabricated with a cellulose spray painted finish to clad the existing drywall.
All existing flooring was removed and replaced with Burmatex ‘Balance Crisp Air’ carpet tiles, providing a consistent, light-toned finish across the office. To define walkways, Forbo ‘Allura Light Serene Oak’ Luxury Vinyl Tiles were installed, balancing style and practicality.
Barrier matting was added at the main entrance to protect interior finishes and improve cleanliness.
Decoration played a significant role in this project, with the detailed wall design plans guiding our team of decorators to deliver this complex and impressive finish that provides stunning branded backdrops to the space.
One of the standout features of the new space is the soft seating areas and video call room in the ground floor collaboration space. For the booths, bespoke upholstery seating and tables were created to match the original design concept, creating comfortable, inviting areas for collaborative or focused work.
To improve acoustics in the video call room, we installed brightly coloured acoustic wall panels, which are both a functional and a visual enhancement.
Finally, two media walls were integrated into the director’s office and boardroom, providing a versatile solution for presentations, meetings, and digital collaboration, an essential addition for the modern workplace.
If you’re looking to transform your workspace into a functional, stylish, and flexible environment, get in touch with Meridian Interiors. Our expert team is ready to bring your vision to life.
Contact us today, or call us on 0333 3448 772.











