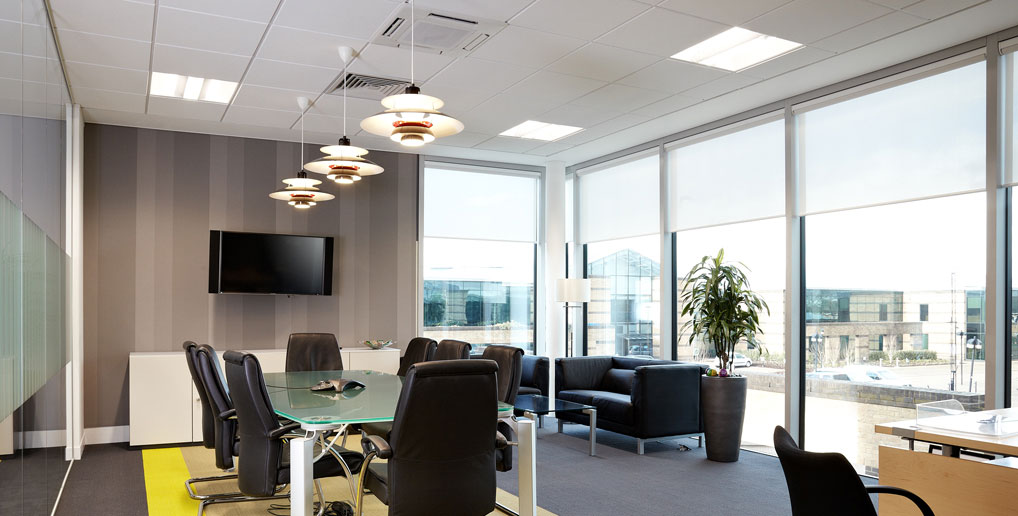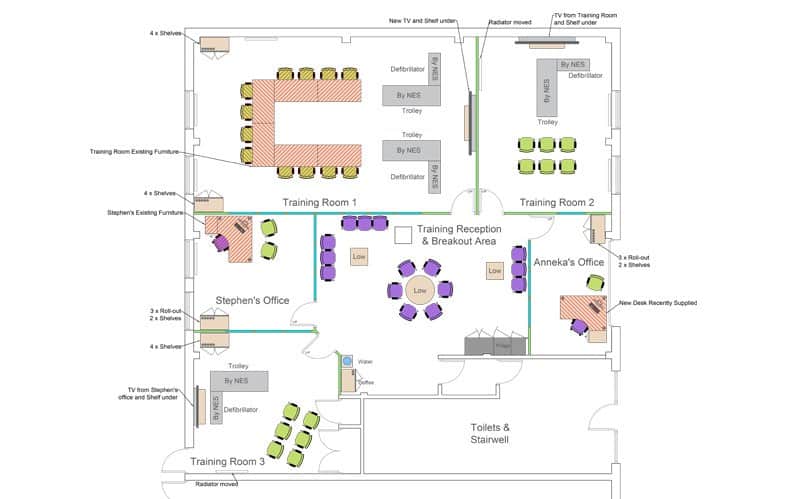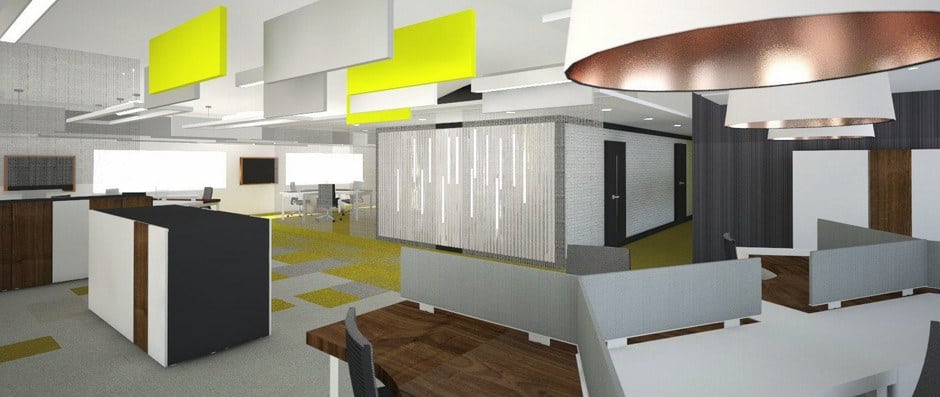The Complete Guide to Office Interior Design

Whether you are struggling with the limitations of an existing office set up or are about to move to new premises, ask yourself if you have worked through the logical steps. This guide identifies a series of office design guidelines, to help you with your next project.
What is office design?
Office design not only covers the physical elements of a workspace such as office furniture, layout and infrastructure, but also the emotional connection to the office space and employee’s well-being. Combining the physical and psychological elements into office design provides a well thought out space that offers a positive working environment.
How to design an office space
If you’ve decided you want to redesign your office, the next step is working out how to design an office space that considers all the requirements for a functional and practical modern-day workspace.
Meridian Interiors offers some insight and advice into how to design an office space that works for your business.
Rethink your space
This is your chance to be practical, but also creative. Go back to basics. Ignore how your office is set up now and look at the basic square footage available to you. Then think ‘out of the box’.
Look at the ceiling height… Could you accommodate a mezzanine level for storage or extra office space? Or could you take down partitioning and/or remove a corridor to create a larger open-plan area?

Define separate work areas
Beyond the obvious office space – open plan and individual offices – consider meeting rooms or meeting areas, reception and visitor seating, the server room, tea points/kitchens, WCs (and disabled WCs) and any recreational areas you may need.
Create your ‘wish list’ – you can always pare it back later, but with a bit of reconfiguration, you may find there’s a way to deliver every element within the space available to you.
Consider employee needs
The general guidance for the average square footage per person in an office is 150 square feet – this is considered the space needed for any individual to work comfortably. However, if space allows, this can extend to 250 square feet.
Beyond this, other factors to consider when space planning are such elements as desk size, office storage, power supply availability, data cabling, and space for walkways/stairways.
Futureproof your office space
As far as space planning for the future goes, you need flexibility first and foremost.
Could you fit in another 10 office workstations if you needed to – with their associated storage requirements and access to a power supply?
Case Study – (View our solution for client Airdri.)
Do you have the flexibility to quickly re-define spaces, turning a spare meeting area or photocopier room into additional office space for example? Freestanding acoustic screens may be one easy way to achieve this.
These possibilities need to be factored in.

How to design a small office space
Having plenty of space within a workplace is not always a given, for reasons like the constraints of working in cities with high rental values or an expanding workforce. Some companies, therefore, find themselves looking for ways in which to design a small office space.
Small corporate office interior design can focus on the concepts below, which allow companies to get the best from the space they have available.
Agile Working
As well as the physical elements to office design, utilising a concept such as ‘agile working’ can be beneficial for companies with small offices. Agile working is described by the Association for Project Management as “a framework and a working mind-set” that helps respond to changing requirements. Check this report out for more information.
Hot Desking
A familiar term within offices, hot desking is when a desk can be used by any employee on a different day depending on work schedules. This can be an effective way of working in workspaces with limited space. Hot desking would be particularly affective for office using a flexible working approach, with an office/ working from home split.
Desk Layout
Seating staff in desk pairs or quads can be a better use of space than separated desks. Desk layout can have an incredible impact on the space, layout and feel of an office. Consider your wisely and try different layouts, to make sure you’ve found one that suits the space well. Ideally it would allow for social working, while at the same time having clearly defined separate workspaces when needed.
Furniture
Using furniture as a partitioning solution to zone areas within an office adds options for multipurpose storage but also to make spaces more adaptable. Furniture is easy to move, and it doesn’t stop there, as you can select a finish and fabric design to your liking to ensure everything is on-brand. Whether you’re looking for something bright and poppy, or sleek and sophisticated, the furniture style you choose can hugely impact your office space. Be sure that your furniture choices fit in with the overall aesthetic so you make the most of your office refurbishment.
For more about office design and our office refurbishment services, explore our website, or head to our blog for the latest tips and advice on office design and refurbishment.

How to design an office layout
Thinking about functionality is key, when designing an office layout. A workspace must ‘work’ effectively. Consider the items below when developing your next corporate office interior design.
- Establish a flow through the space, so it is easy to navigate, with teams that work together being in proximity to each other.
- Acoustics must be considered, to ensure staff are given a decent working environment.
- Use natural light where possible to illuminate the space, placing glazed partitioning in darker areas, to allow light to travel through the space.
- Explore different functional areas – meeting rooms, zoom rooms, break out spaces, quiet zones…
- Use the layout to reflect your type of business through the type of reception area you provide, how areas are utilised, the types of furniture used…
- A relatively new trend is to bring the outside in, following research identifying its benefits. Companies are starting to consider features like living walls in their office spaces.
Top Tip: Check out our Blog – How to Design a Productive Office Environment
How to design an office interior
Carefully considering design elements, when planning your interior office design, is time well spent. Below are a few things to discuss and incorporate in your planning phase.
Colour Palette and Branding
When it comes to the design, this is where you can have some fun! Thinking about the colour scheme in an office is probably more important than we think. It is the first thing that people notice upon entry and can tell staff and visitors alike a lot about your brand ethos, which explains why many companies opt to use their brand colours within their offices.

Furniture
Providing a variety of furniture options throughout a space can not only improve a space’s functionality, but also add to the aesthetics of a workplace.
Nature
Bringing the outside in is a modern trend that more and more workspaces are starting to adopt. Incorporating green or living walls into the office or simply adding well-placed pot plants can help the space feel more welcoming and offer a more relaxed environment. Research is increasing in this area as its popularity increases.
Style
Choosing the overall style of a space, whether it is a New York loft look, clean and clinical, natural and relaxed, industrial etc, can help to reflect a company’s brand and let staff know how they should use the space.
How to design the ultimate home office
Designing a home office is a different challenge, as often home spaces are not initially designed to be used for office space. With a forward-thinking approach to flexible working now including a working from home split, below are a few tips to help bring your home office to life.
Space Saving Ideas
Make use of the height within the room of your home office. Maximise on the space available for storage and consider how this space can be used. Desks with build in storage are a good idea, and a bookcase can provide the perfect spot for stationery, files, or books.
Making a Space Feel Bigger
Another consideration for home offices is maximising and optimising the space to make it feel and appear bigger. For this, we recommend:
- Using a plain and simple colour palette
- Using furniture that is the right size for the space
- Choose blinds, as opposed to curtains, which can open up the space considerably
Comfort
Although it is important for your office to feel like a place of work, so you can differentiate it from the rest of your house, it still needs to be comfortable. Add a few simple accessories, that sit alongside your colour palette and include plants and artwork to the walls to reflect your own personal style and make your home office a place you enjoy working in.
Meridian Interiors Limited have experienced office design who work with commercial clients to help create offices that give your people everything they need to succeed.
Contact the team at Meridian Interiors on 0333 3448 772 to find out more, or discover more about our office design services.
