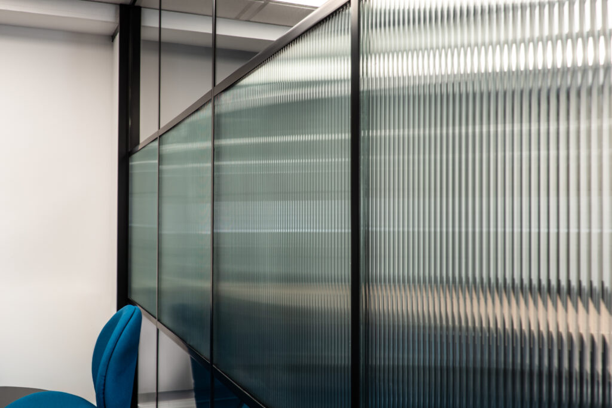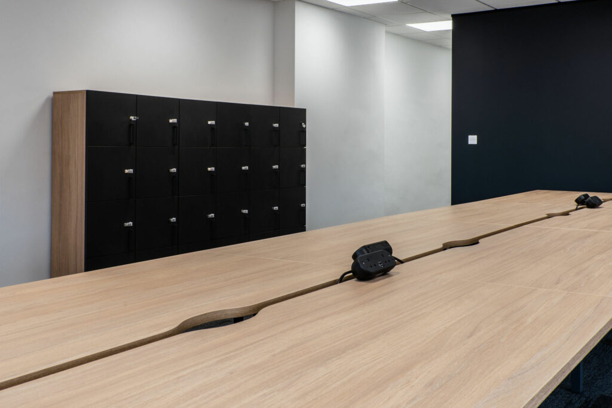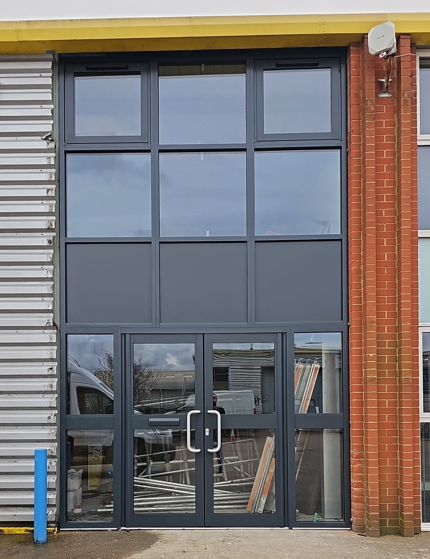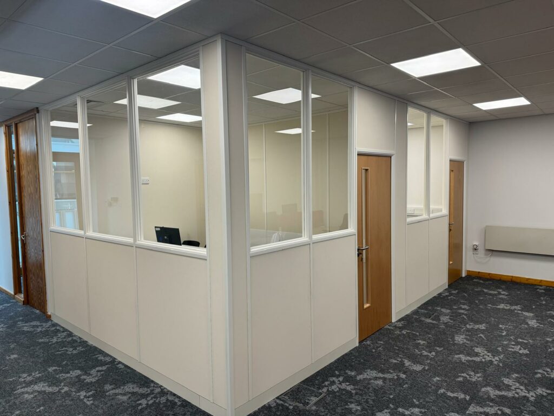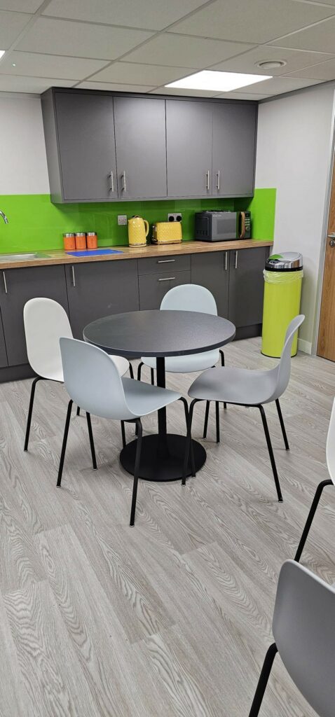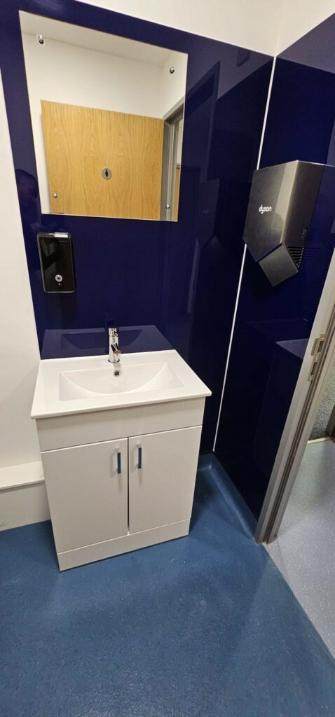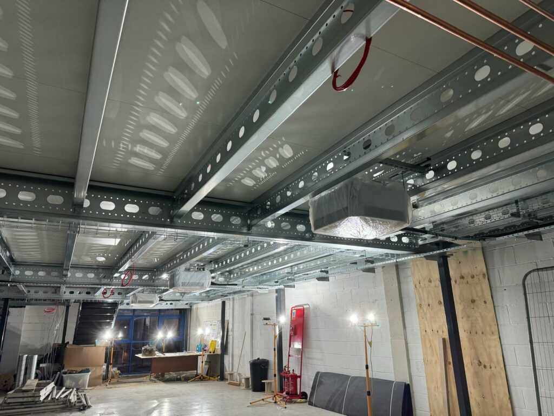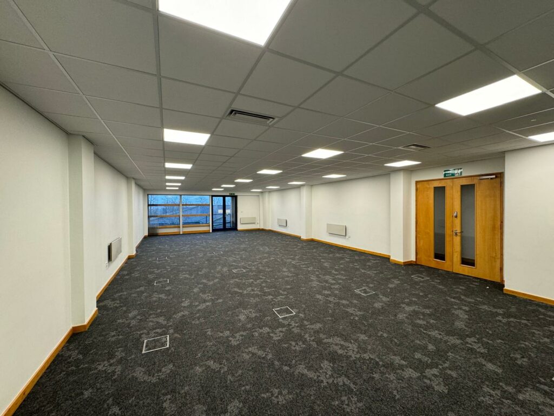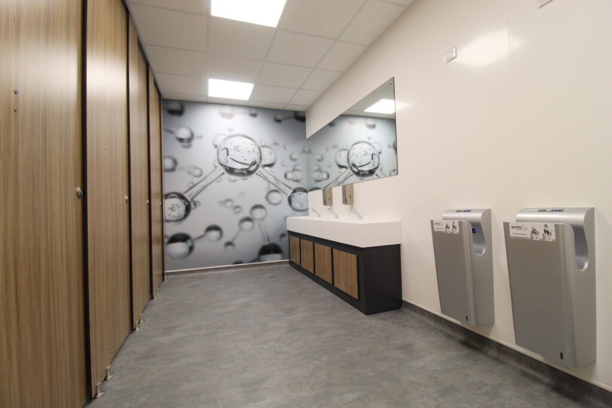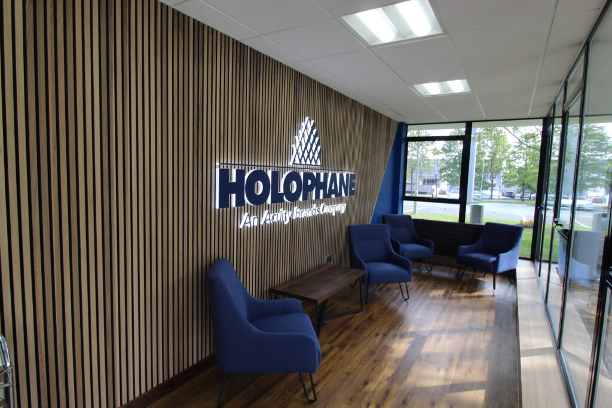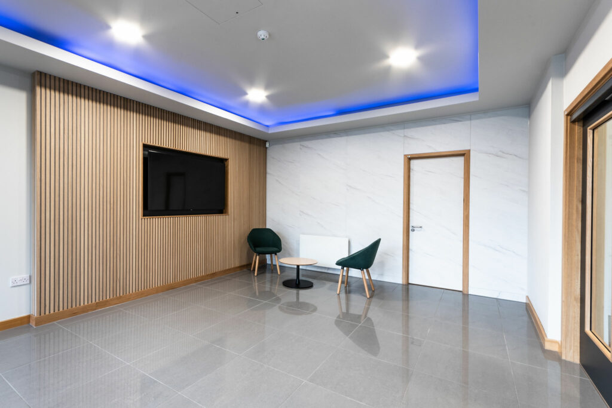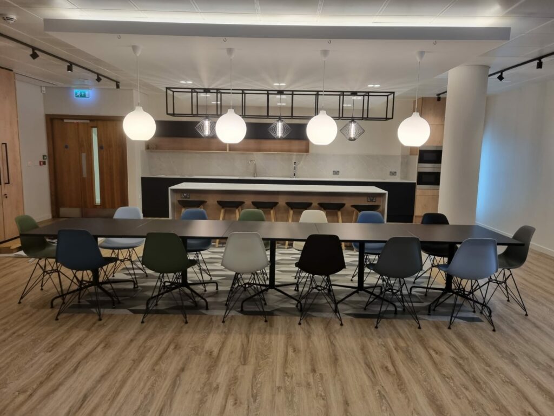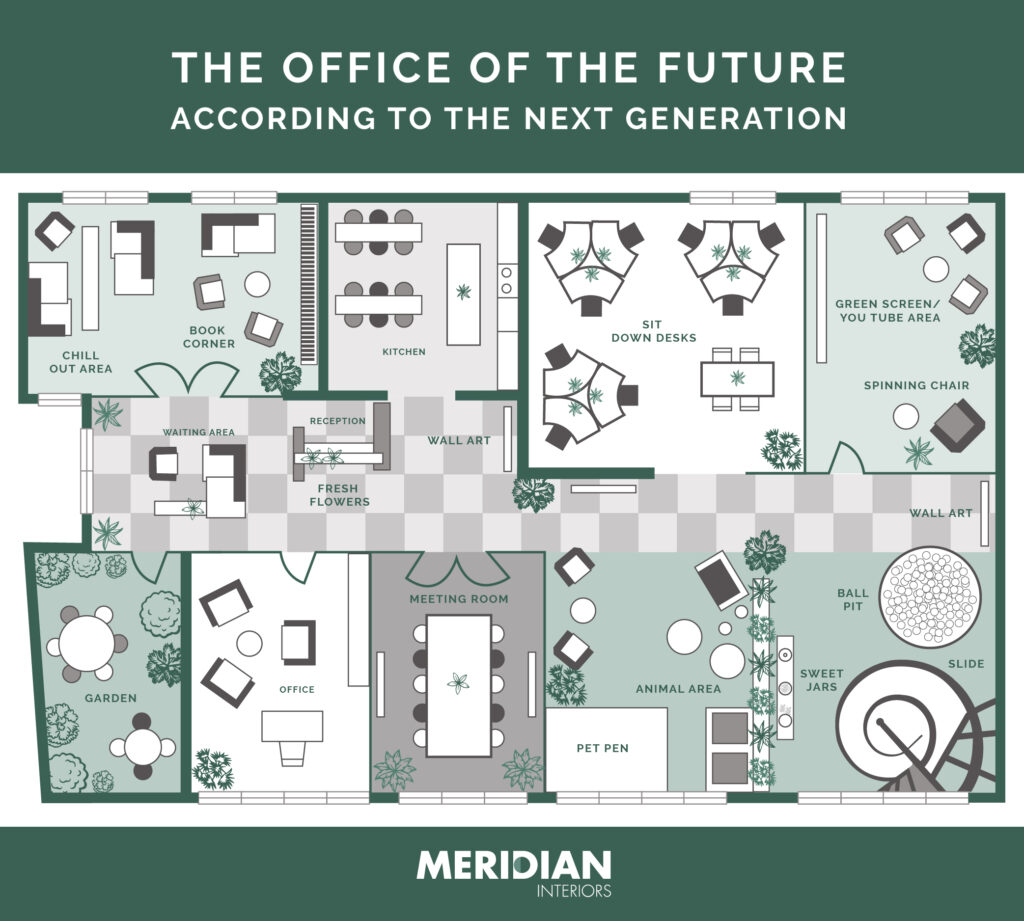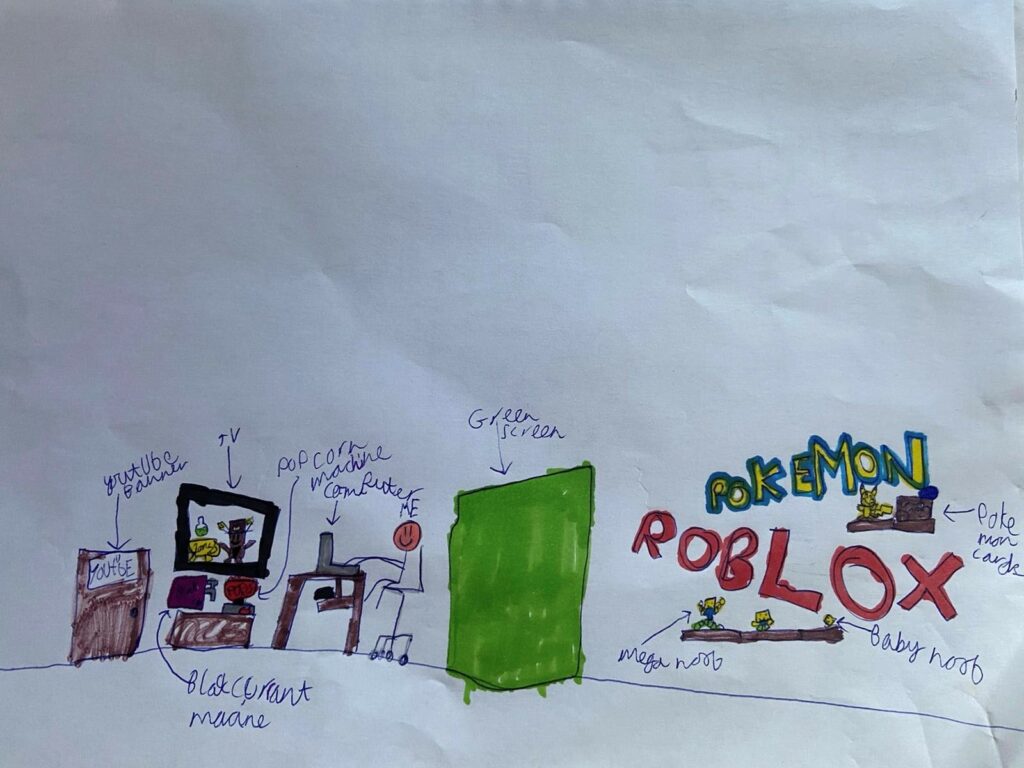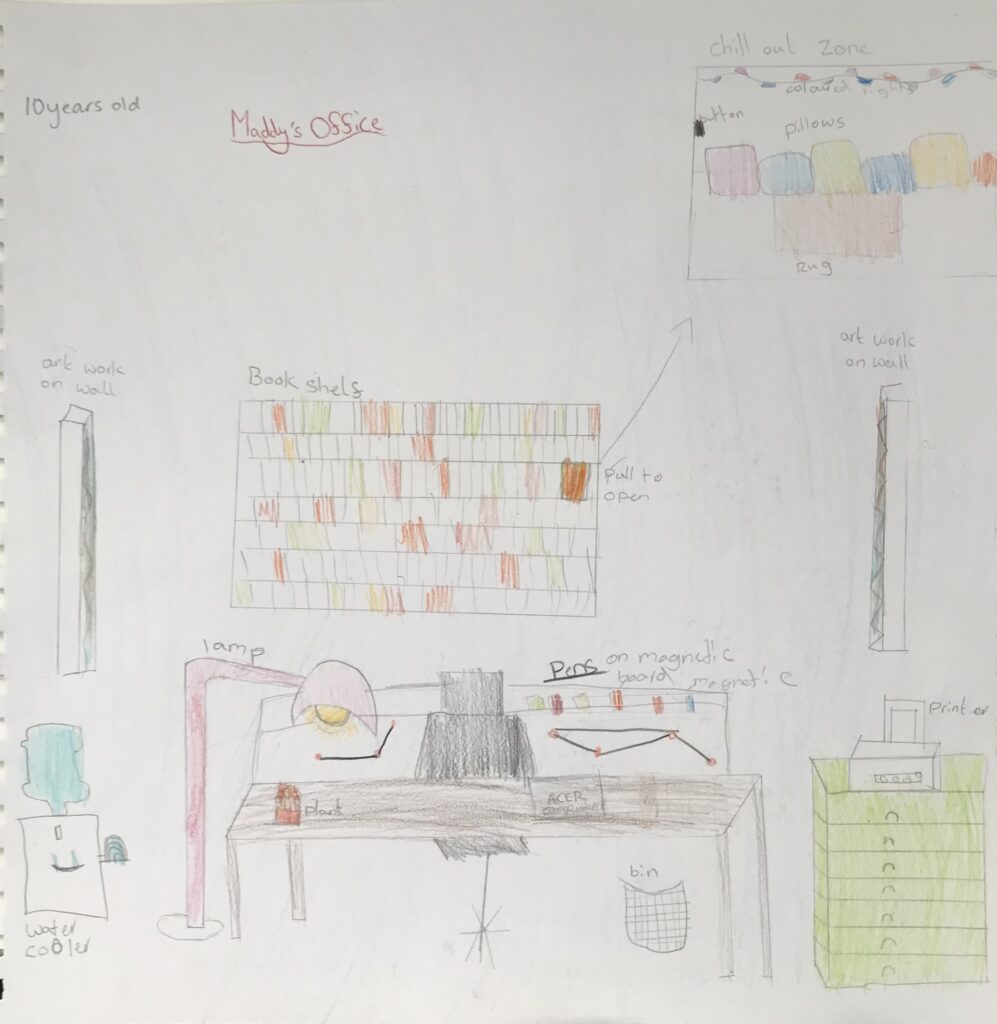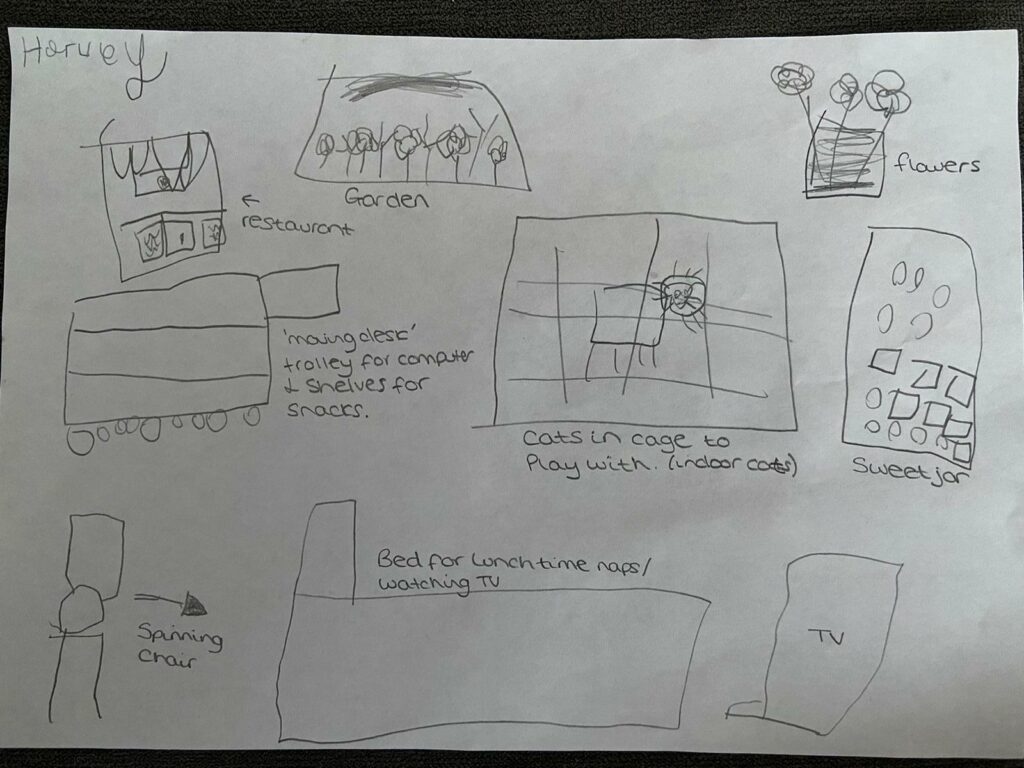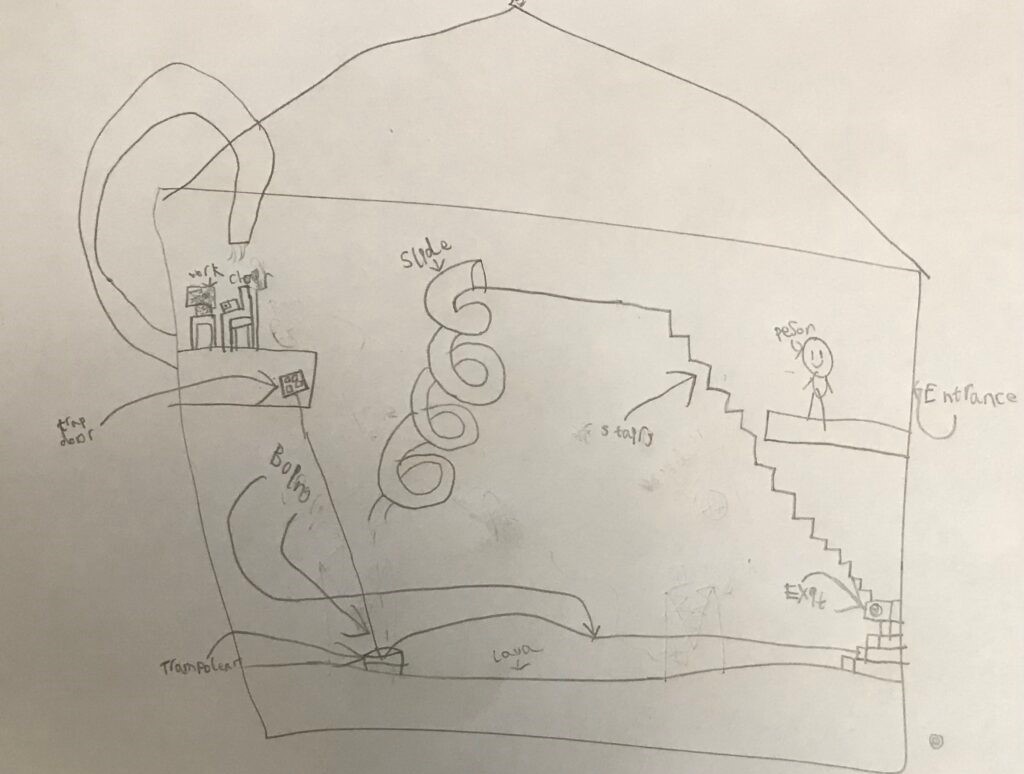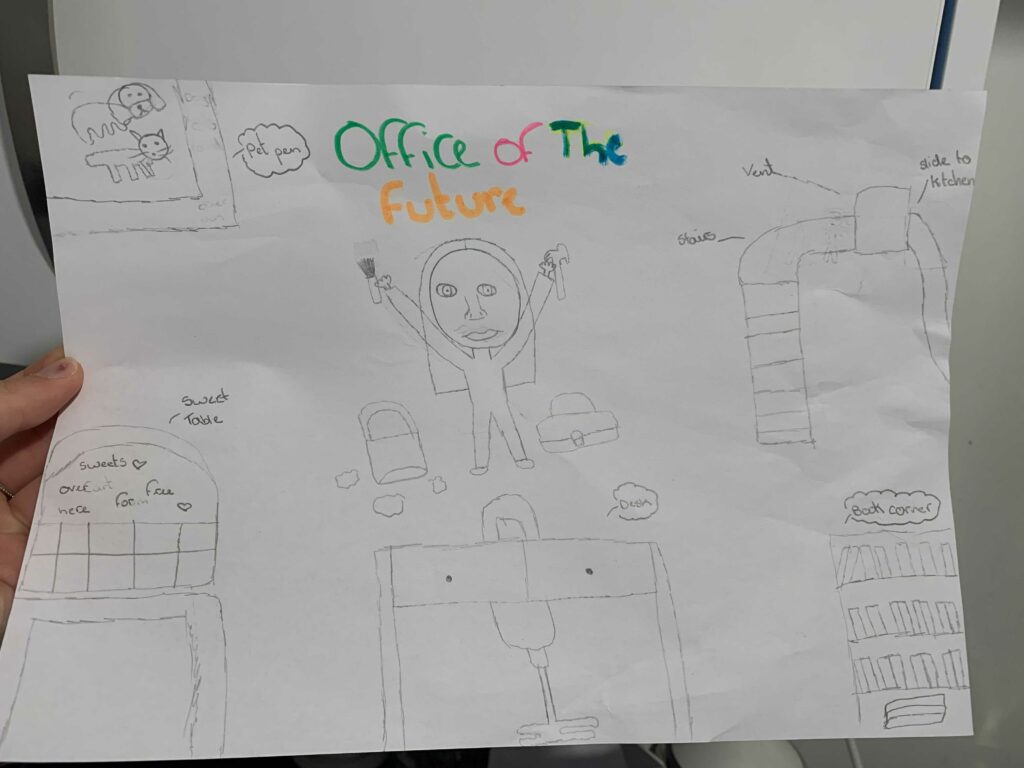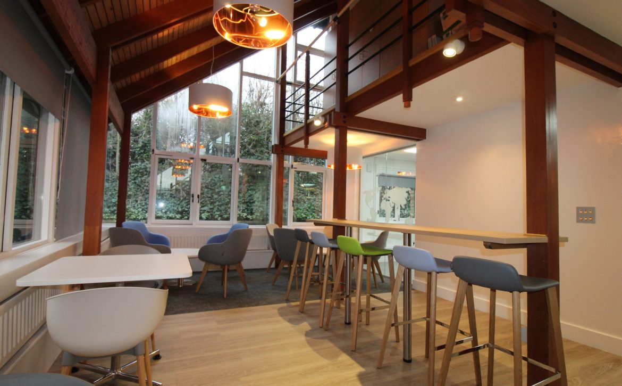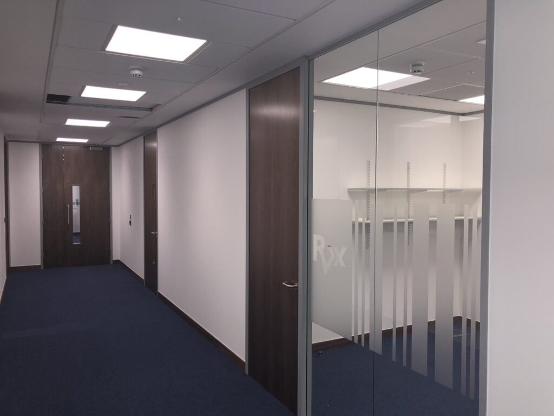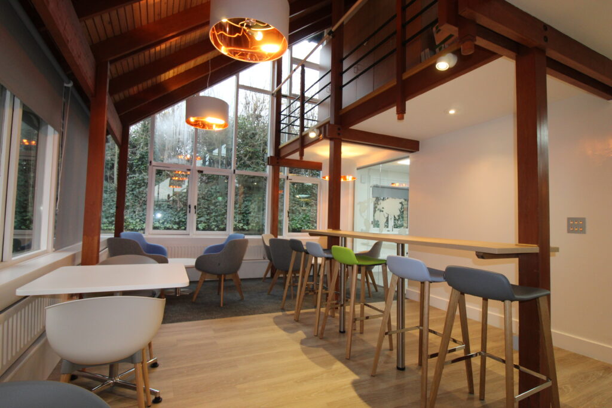Cool & Productive: Office Design Tips for Beating the Summer Heat
As the summer months settle in, office environments across the UK can quickly become uncomfortably warm. For employers, the challenge isn’t just maintaining a comfortable temperature, it’s keeping employees productive, focused, and energised despite rising heat levels.
At Meridian Interiors, we understand how smart office design can play a critical role in supporting comfort and wellbeing during seasonal changes. In this blog, we explore practical, design-led strategies that help businesses stay cool, efficient, and sustainable throughout the summer.
The Hidden Cost of Overheating in the Workplace
Temperature has a measurable impact on productivity. A study from Sustainable Energy & Environmental Systems suggests that office productivity tends to peak at around 22°C, and even a slight rise can lead to reduced focus, increased fatigue, and higher rates of absenteeism. For businesses, this can quietly undermine team performance during key summer months.
While air conditioning offers relief, there are also other ways to design and layout workspaces that naturally keep temperatures down, without driving up energy costs.
Design Strategies to Keep Your Office Cool
Opt for Light and Reflective Colour Palettes
Lighter shades don’t just brighten a space, they reflect heat. Incorporating whites, pale greys, or soft blues into your walls, furnishings, and floors can help reduce heat absorption. These tones also promote a feeling of calm and focus, creating a fresh atmosphere that counteracts the heaviness of summer heat.
Prioritise Ventilation and Airflow
A well-ventilated office isn’t just more comfortable, it’s healthier. Incorporate layouts that support ventilation, particularly in open-plan spaces. If a refurbishment is on the cards, our team at Meridian can advise on mechanical ventilation, and design strategies that promote air circulation.
Choose Cooling Materials and Finishes
Material choice can significantly impact internal temperature.
It’s best to avoid heat-retaining carpets in sunny areas. Consider hard floors like Luxury Vinyl Tiles.
You could also opt for breathable upholstery fabrics on chairs and soft seating to improve comfort.
Strategic Space Planning
Including these three points into your office layout, can also provide effective results:
- Position desks and workstations away from direct sunlight
- Breakout zones can double as cool-down areas, with soft seating and shaded lighting
- Provide flexible, hot-desking options near cooler areas of the building
Energy-Efficient Cooling
By implementing passive cooling strategies, businesses can lower their energy usage and support their environmental goals. Things to try are:
- Upgrading to LED lighting, which generates less heat
- Using timed or occupancy-based cooling systems
- Incorporating green walls or indoor planting to improve air quality and thermal balance
These changes can reinforce a company’s commitment to workplace wellbeing and environmental responsibility.
Stay Cool and Stay Ahead
Summer shouldn’t be a season of discomfort and distractions. With the right office design, your team can thrive in a workspace that feels as good as it looks, without ramping up your energy bill.
Thinking about a summer refresh or long-term fit-out? Get in touch with Meridian Interiors Ltd to explore tailored solutions that keep your team cool, productive, and ready for what’s next.

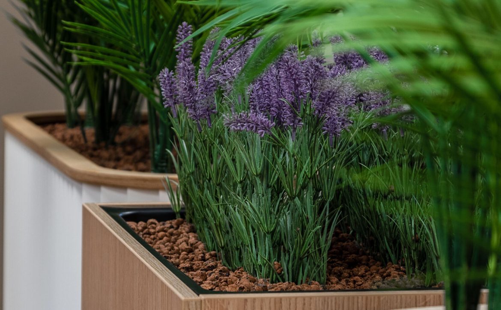
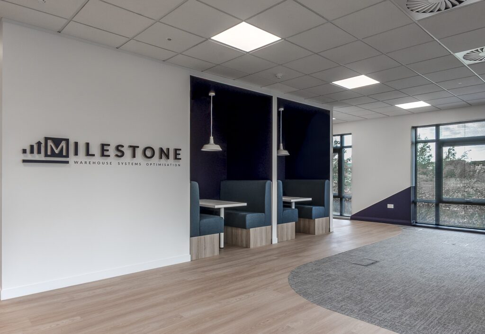
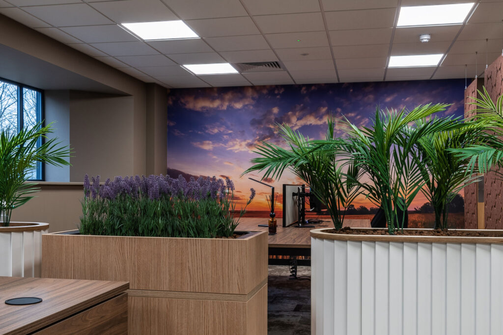
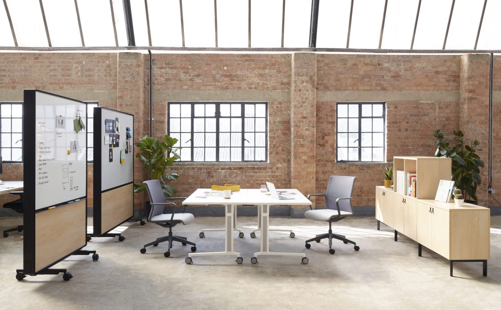
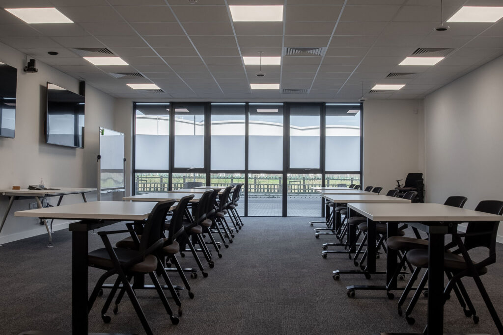
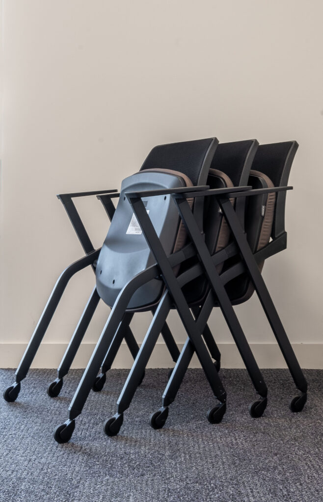
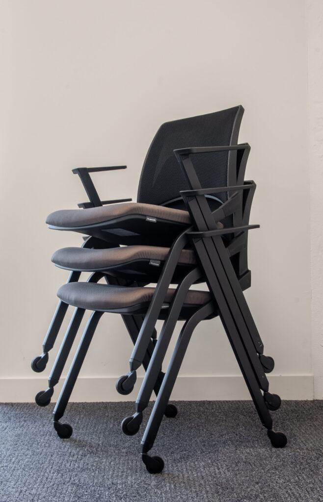
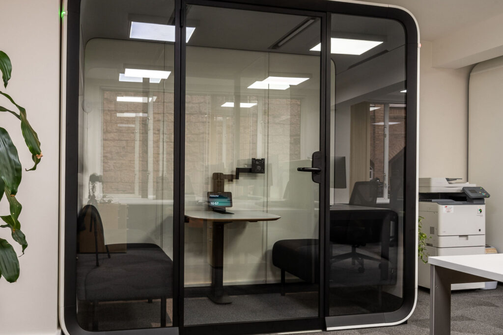
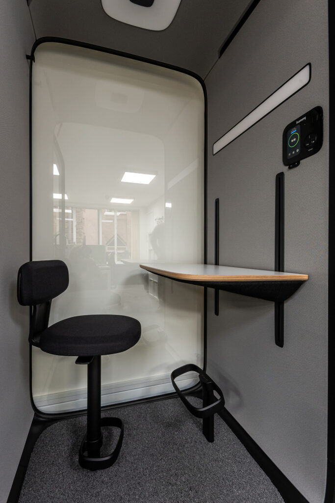
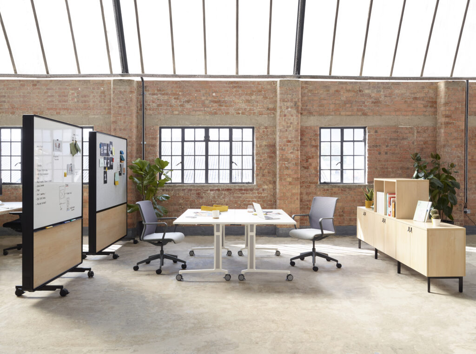
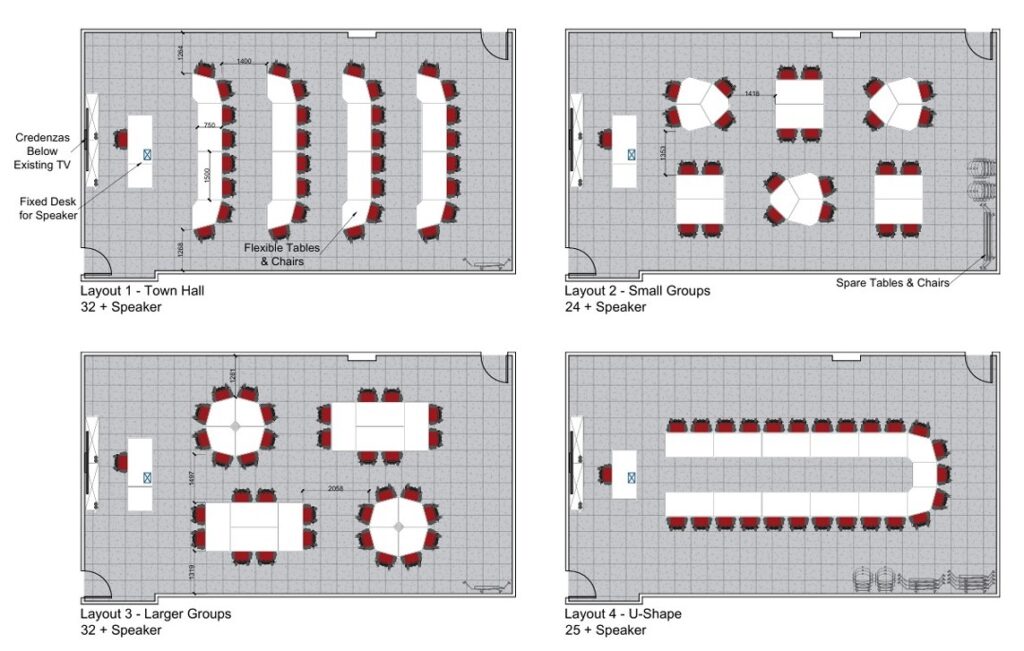
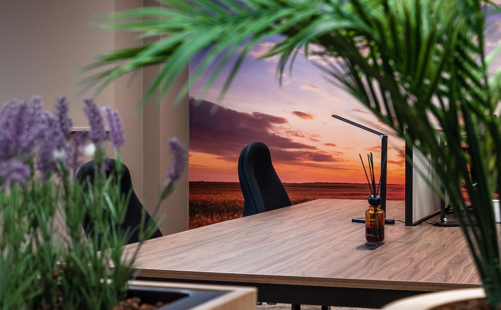
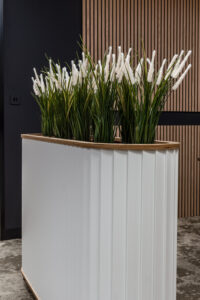
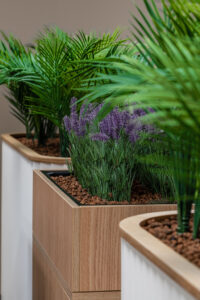
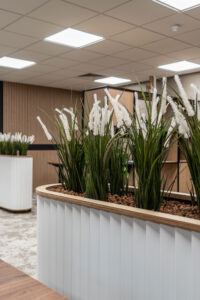
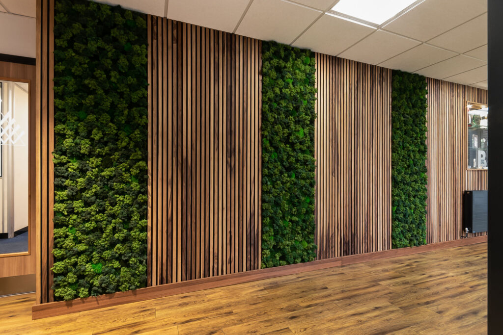
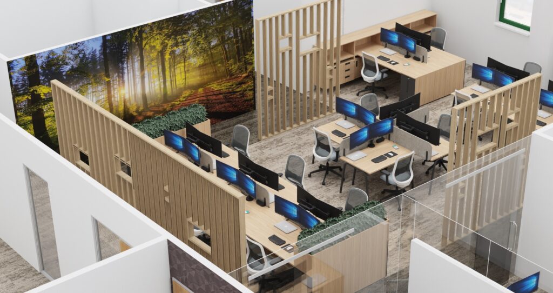
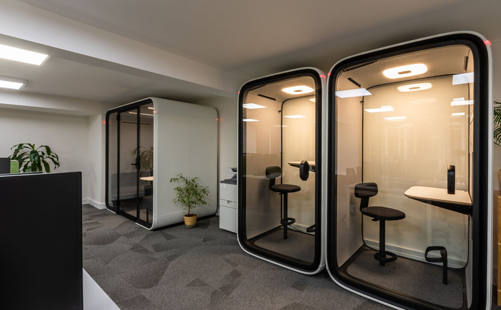
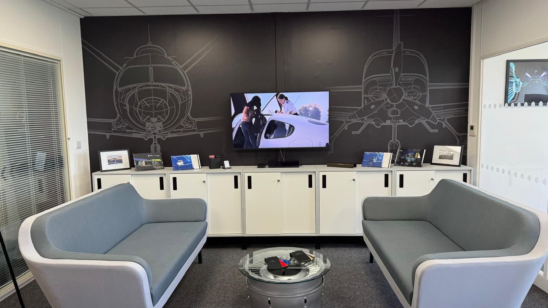
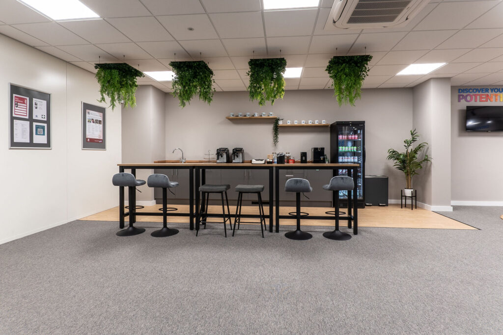
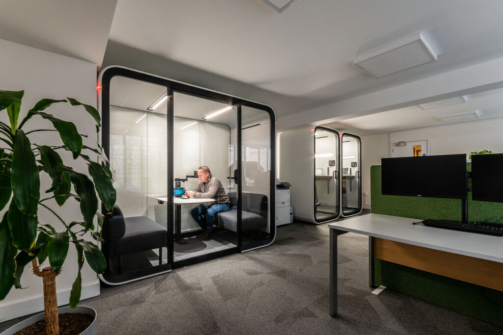
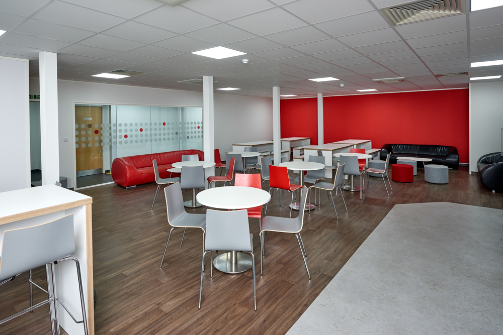

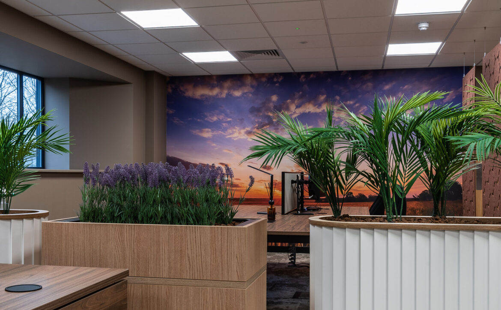
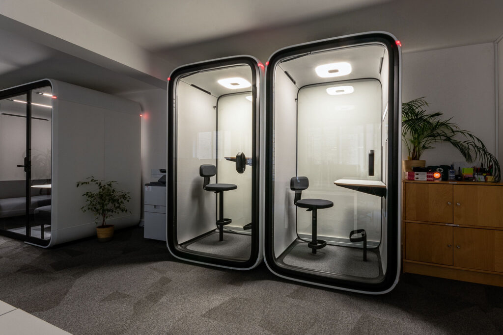
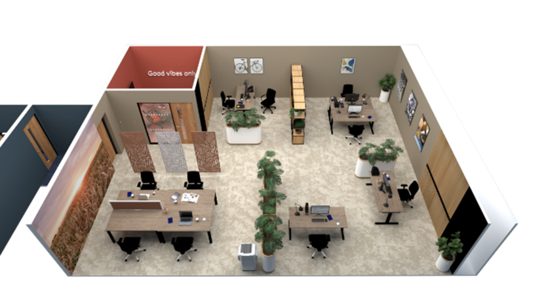 Sustainability: Green Office Refurbishments Lead the Way
Sustainability: Green Office Refurbishments Lead the Way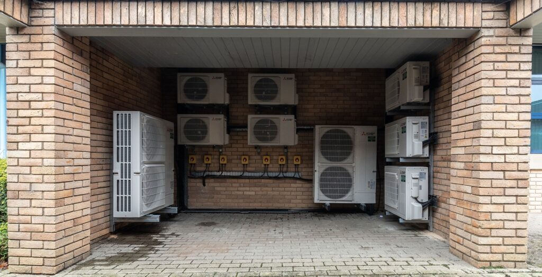
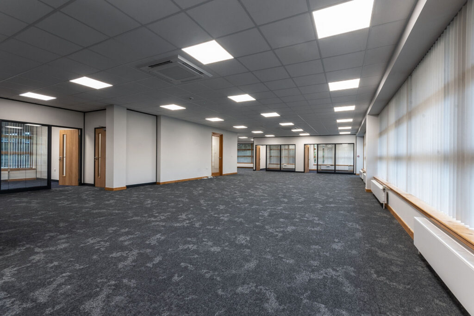
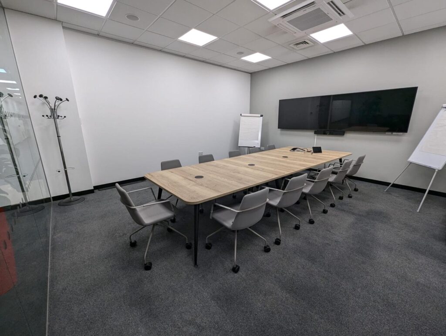
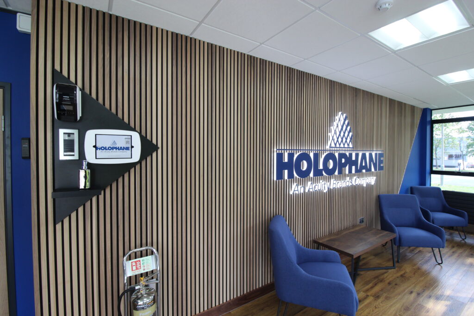
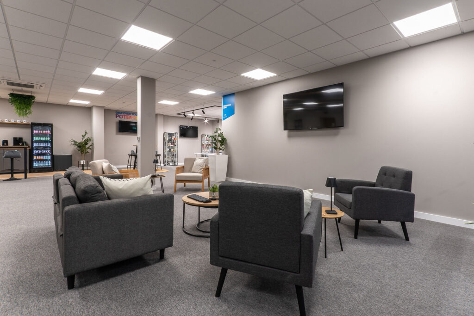
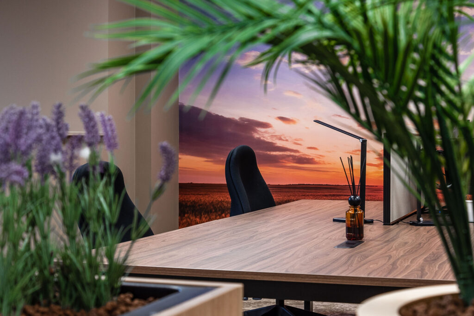

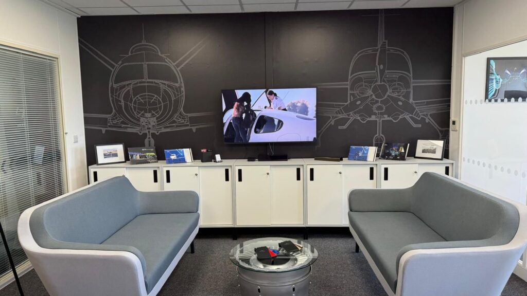
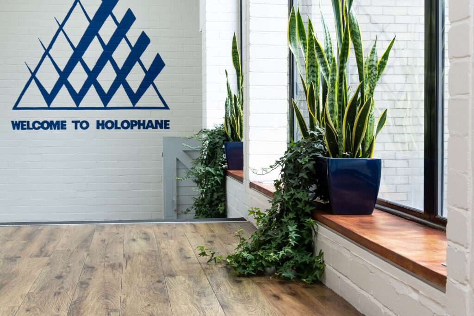
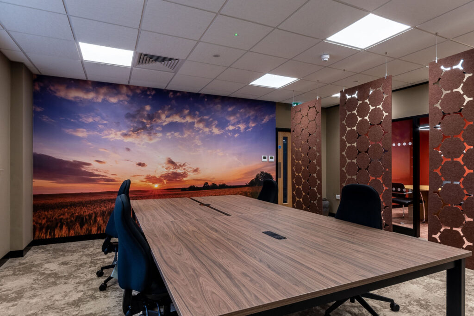
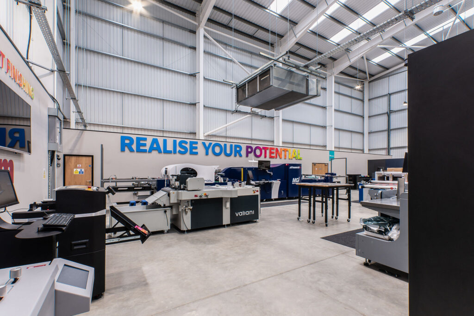
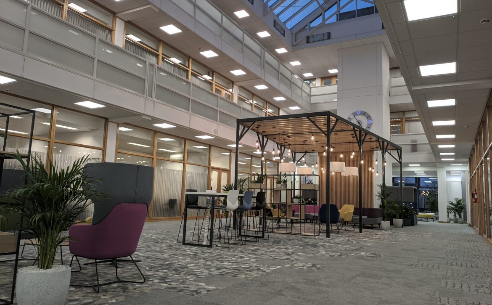
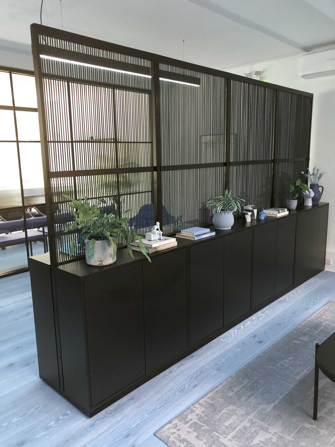
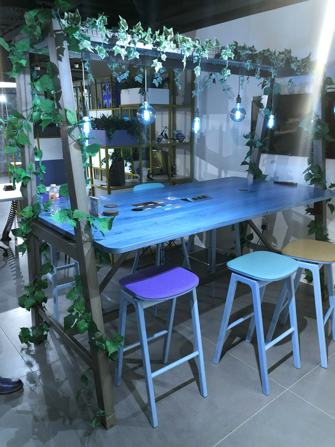
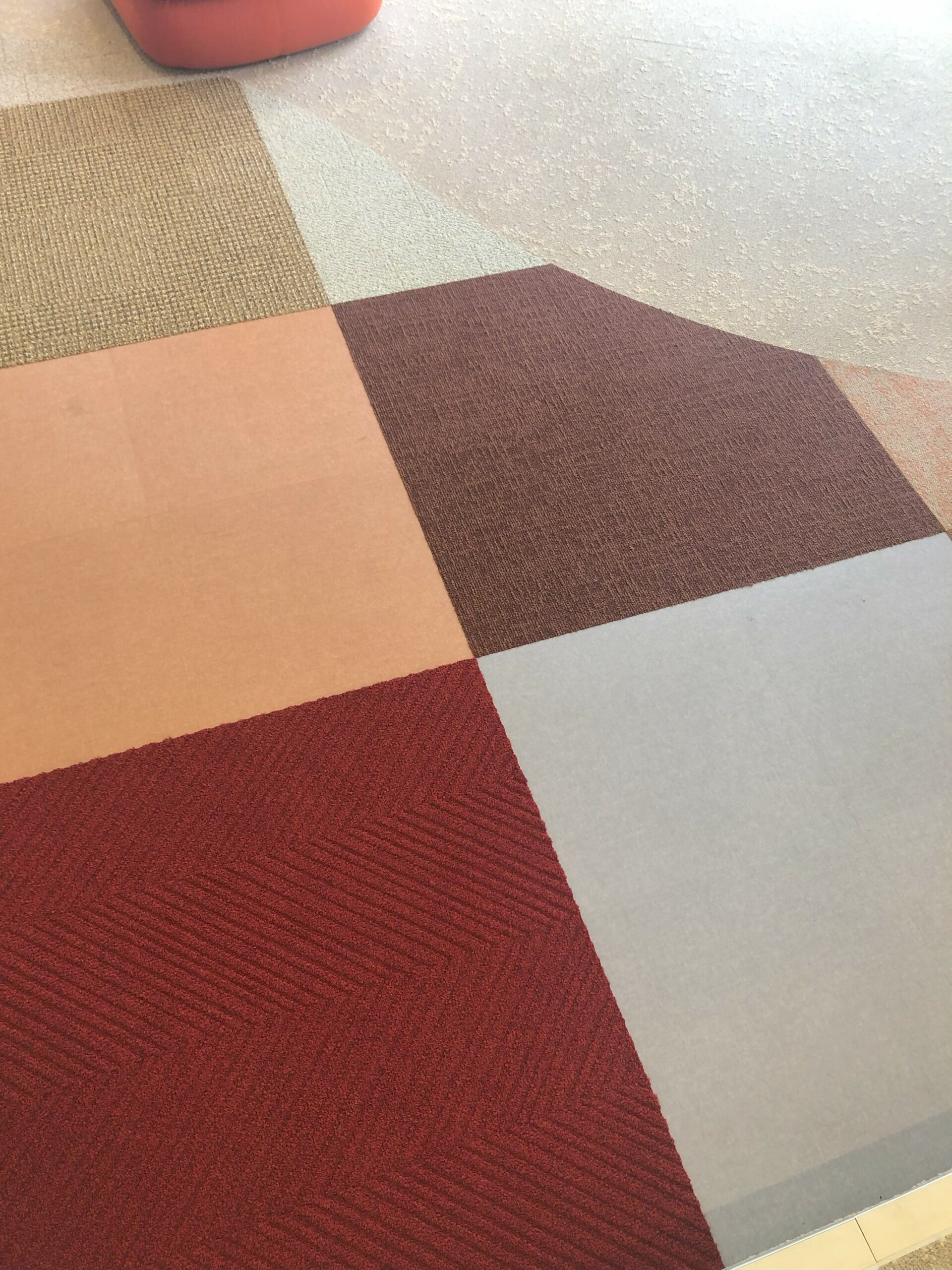
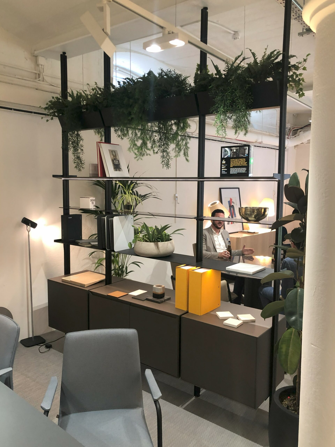
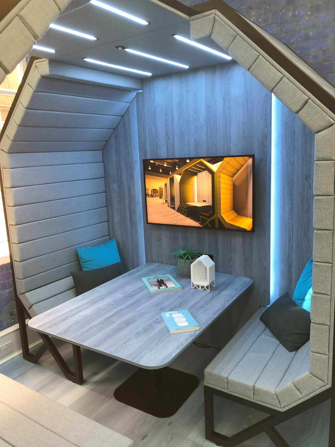
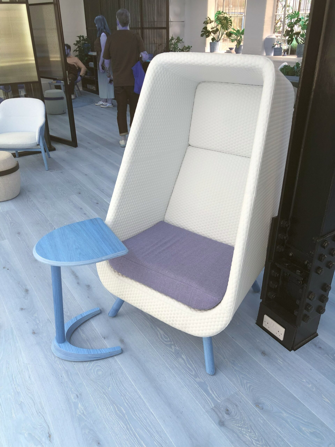
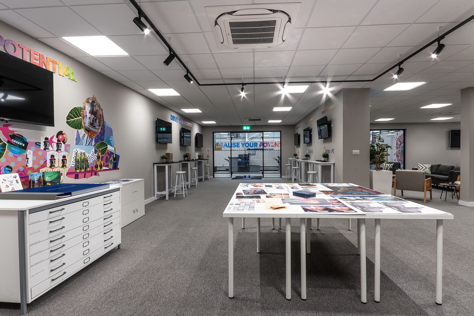
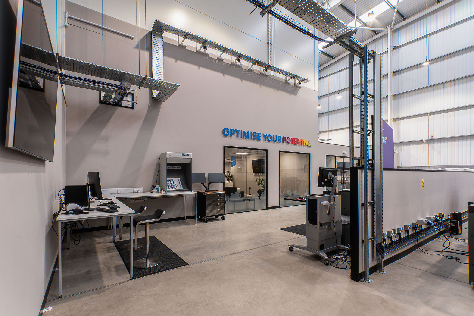
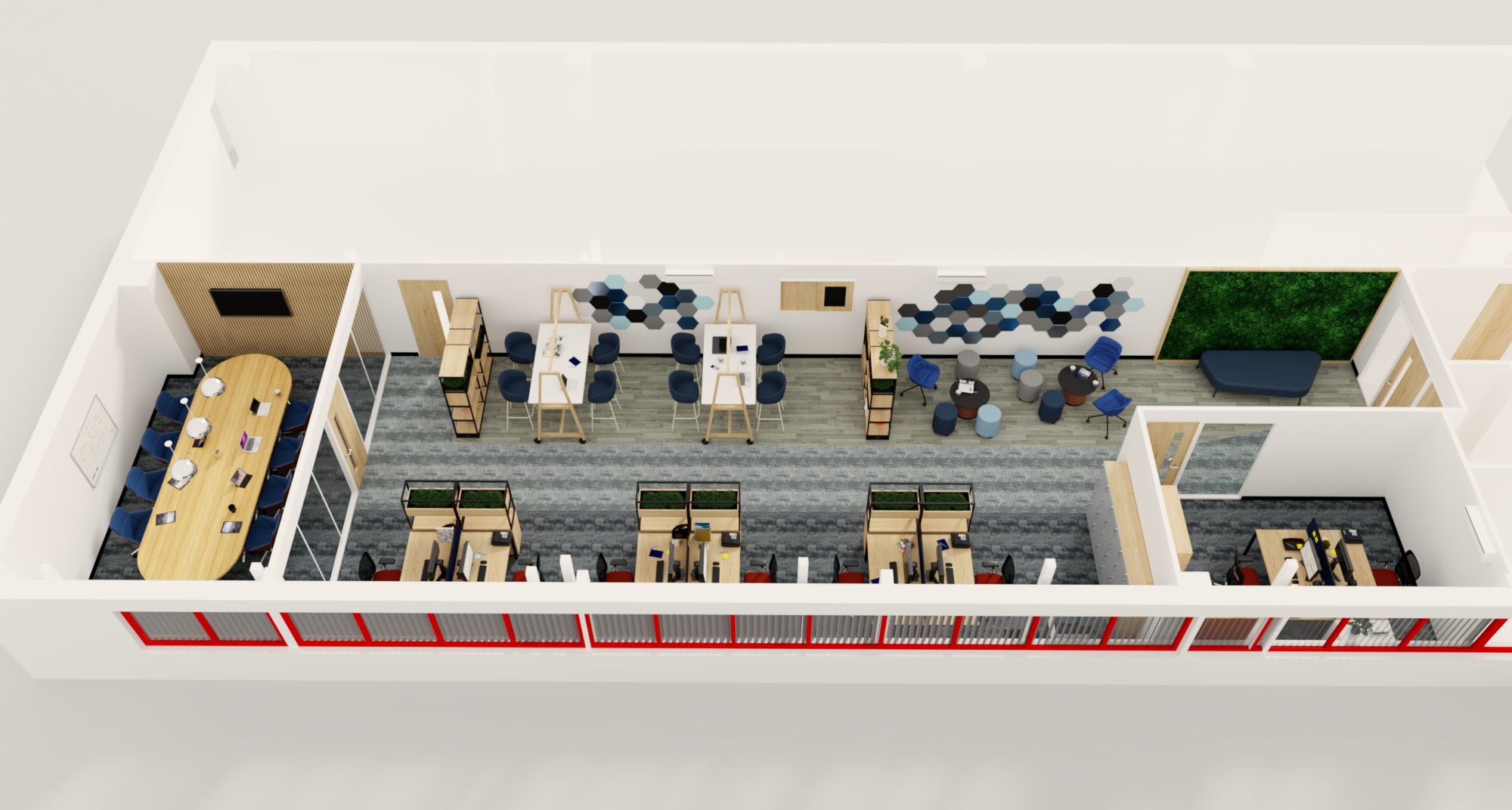
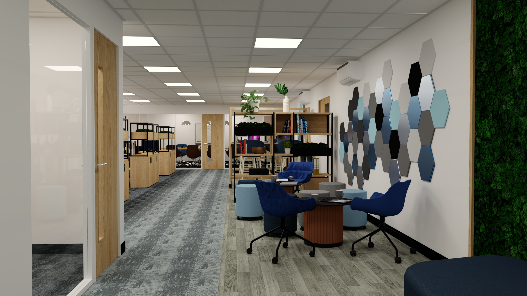
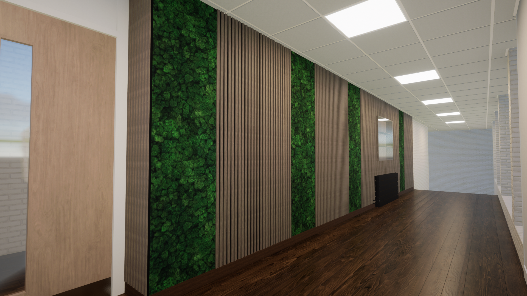
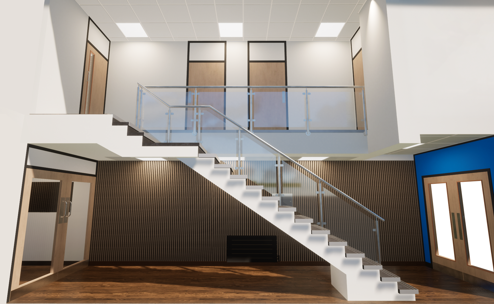
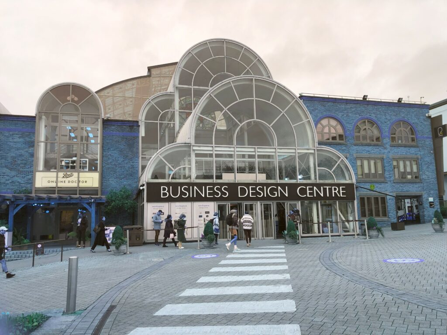
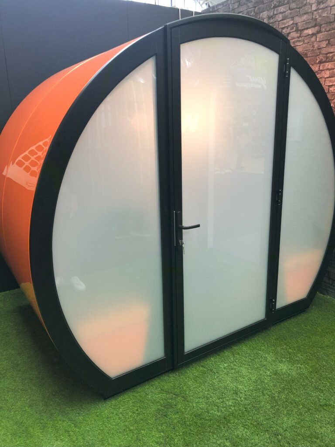 Another area showcased outdoor seating options, incorporating solar charging and an electric bike charging stand.
Another area showcased outdoor seating options, incorporating solar charging and an electric bike charging stand.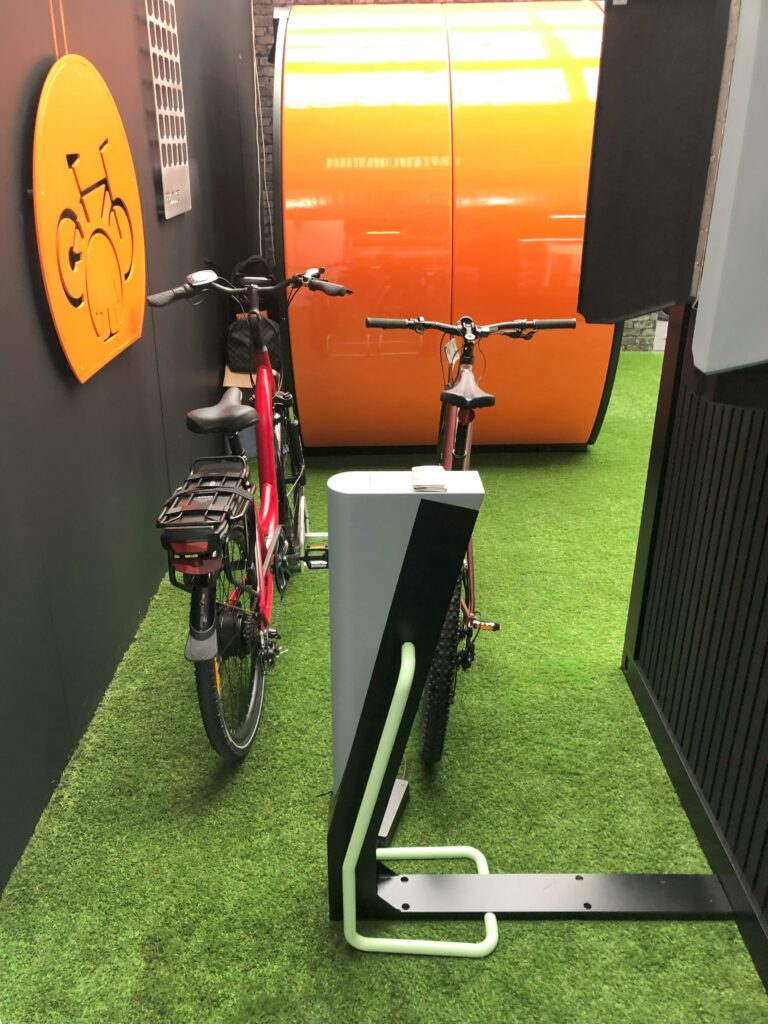 Sustainability was highlighted at the show and as a designer, Ali is always looking for ways to add more sustainability into his Meridian Interior project designs, so finding unique acoustic wall products crafted from biomaterials or upholstered rPET materials and furniture that was made from re-used textile waste, that was visually appealing, was inspiring.
Sustainability was highlighted at the show and as a designer, Ali is always looking for ways to add more sustainability into his Meridian Interior project designs, so finding unique acoustic wall products crafted from biomaterials or upholstered rPET materials and furniture that was made from re-used textile waste, that was visually appealing, was inspiring.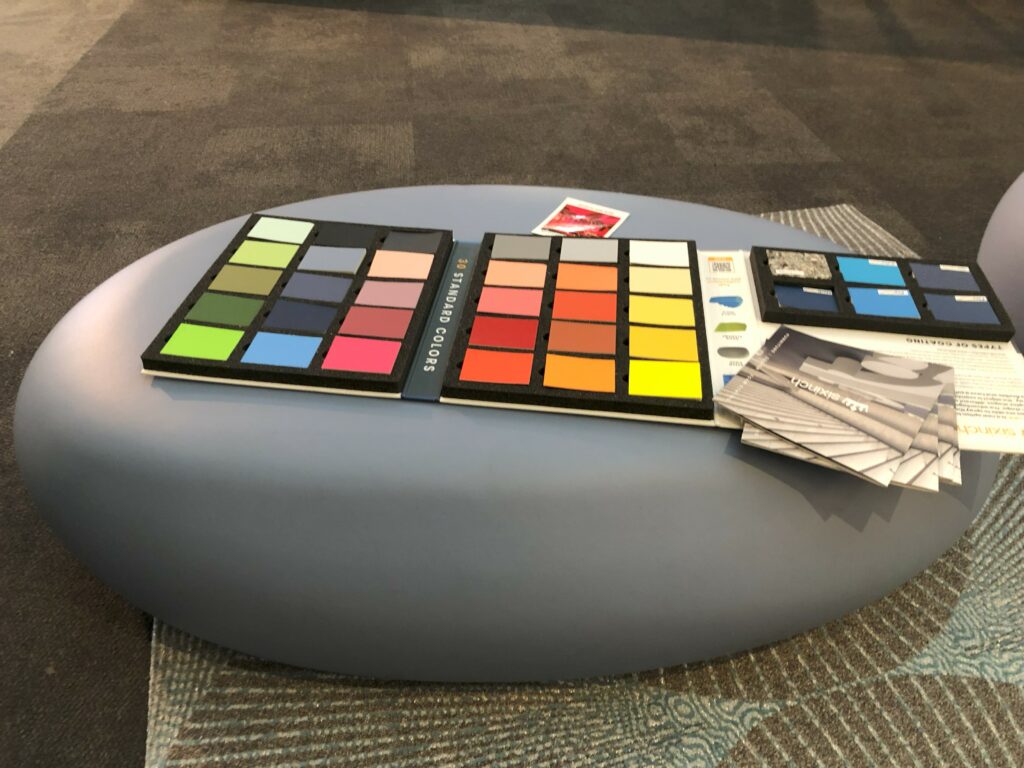 And finally, who doesn’t like a feature wall adorned with Chupa Chups lollipops! As you can imagine, this attracted quite a crowd to their stand!
And finally, who doesn’t like a feature wall adorned with Chupa Chups lollipops! As you can imagine, this attracted quite a crowd to their stand!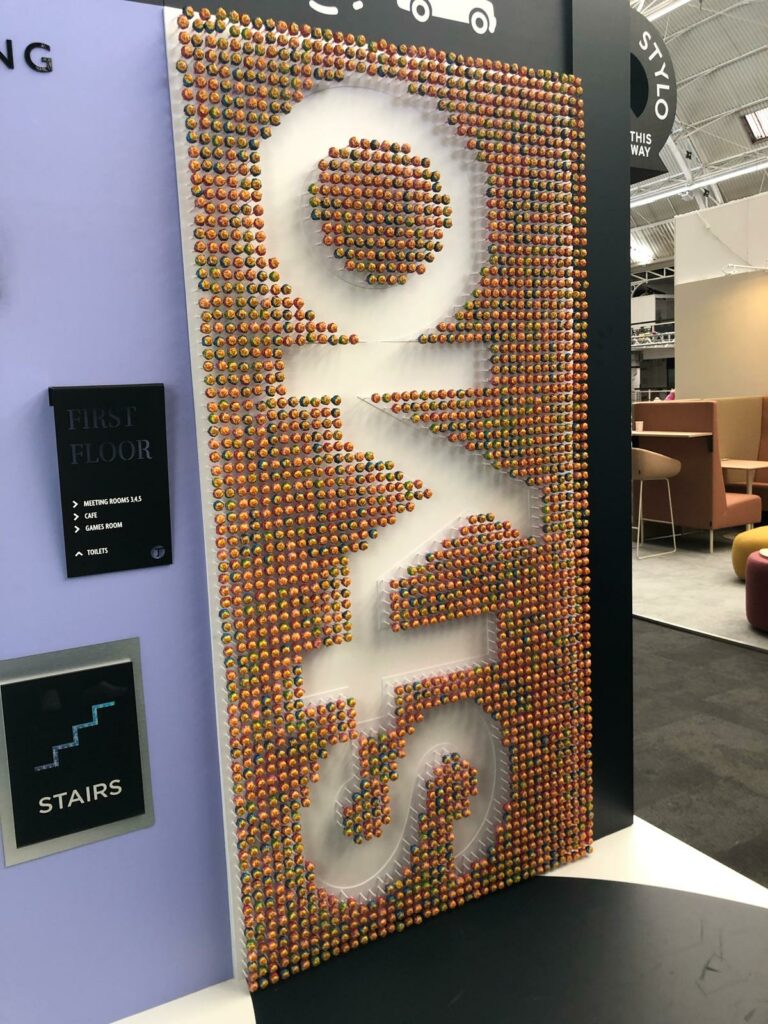 Ali is looking forward to the next Workspace Design Show and the opportunity to explore more innovative designs and solutions.
Ali is looking forward to the next Workspace Design Show and the opportunity to explore more innovative designs and solutions.