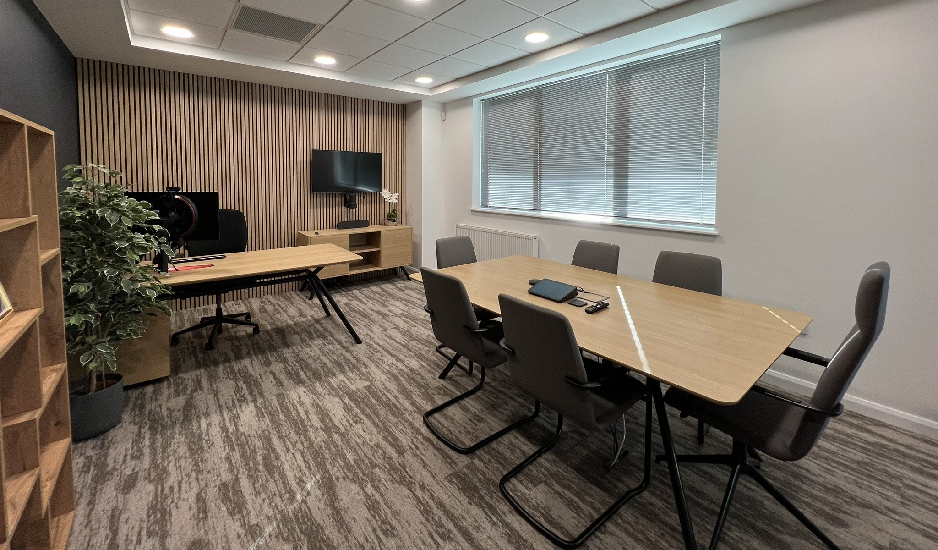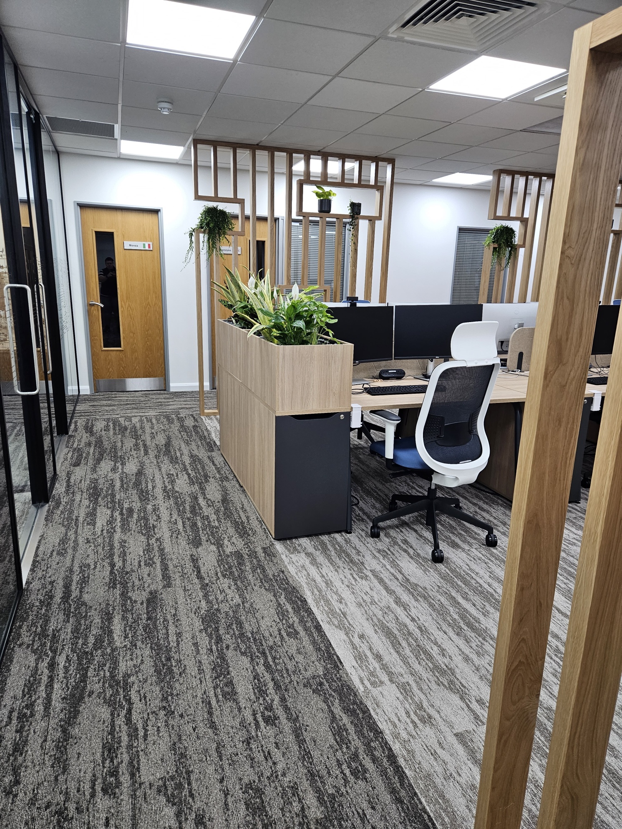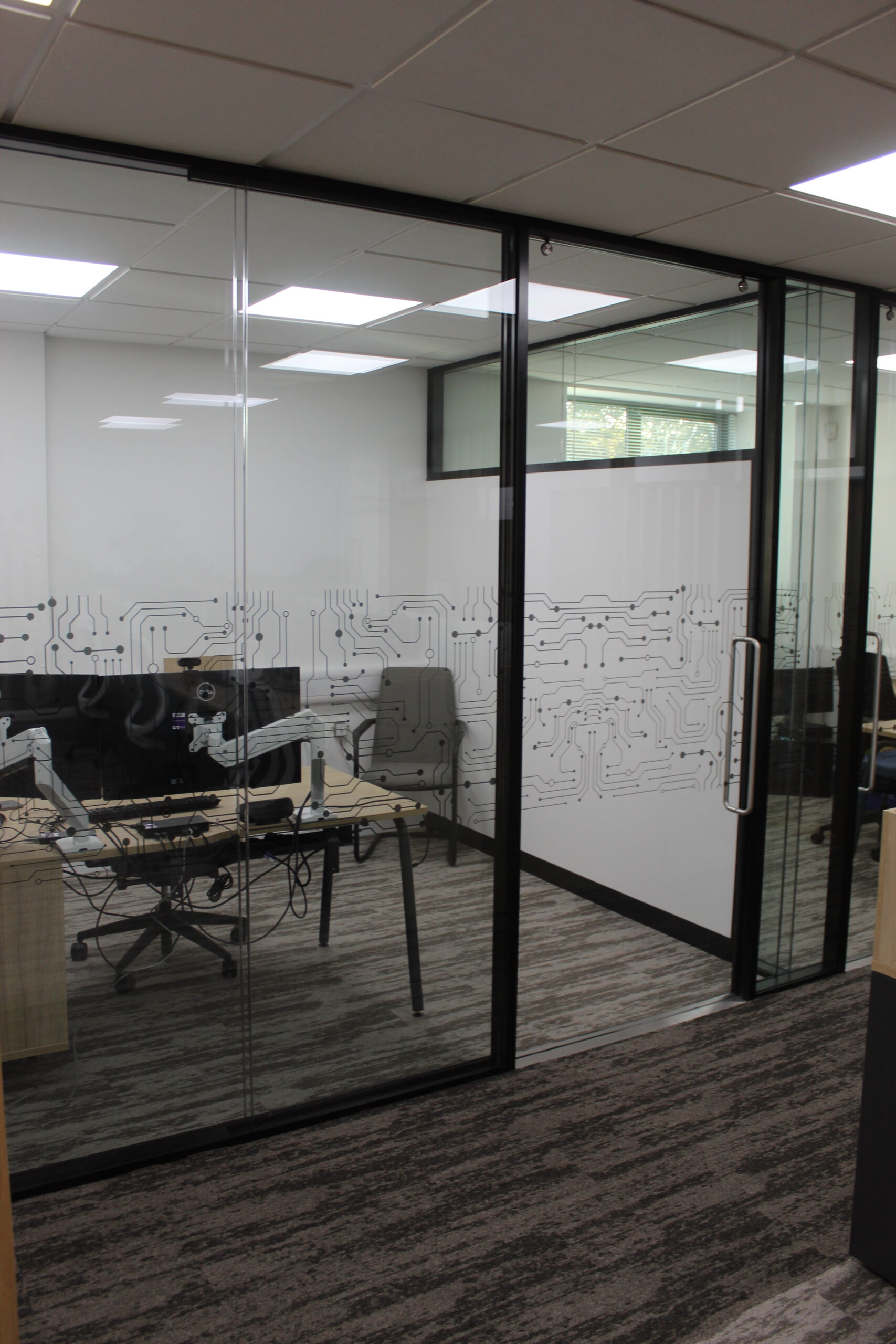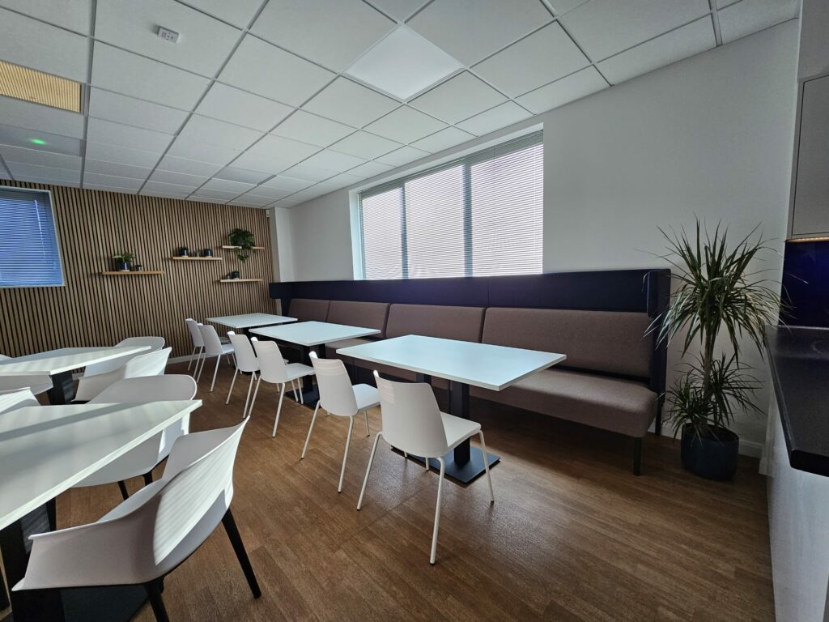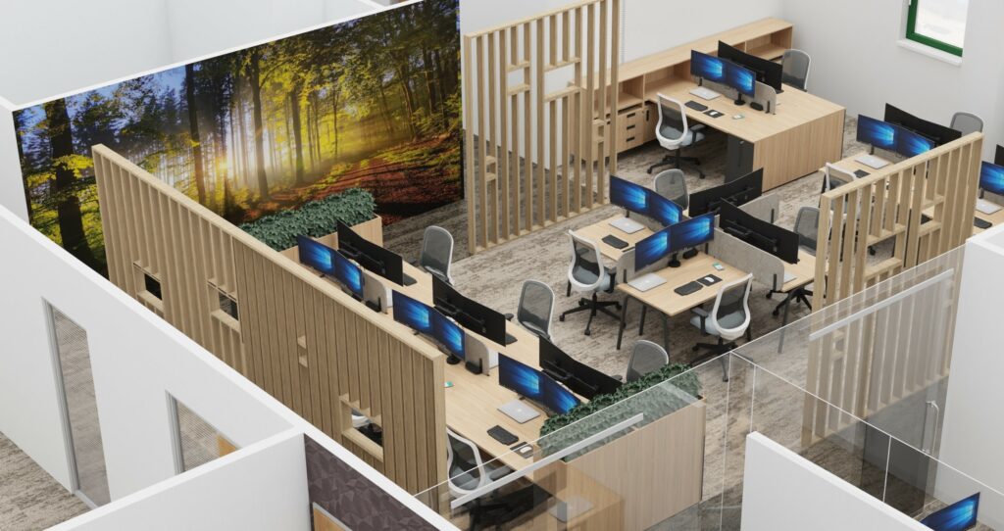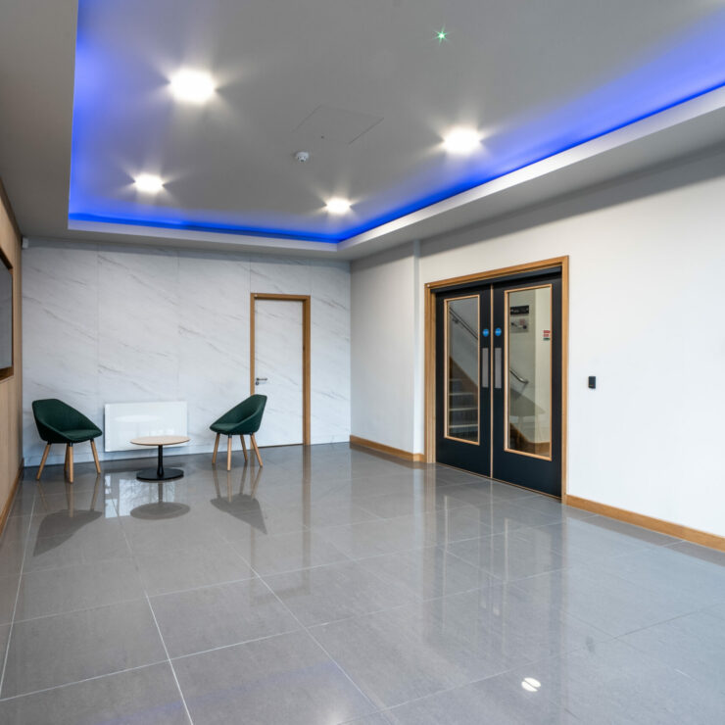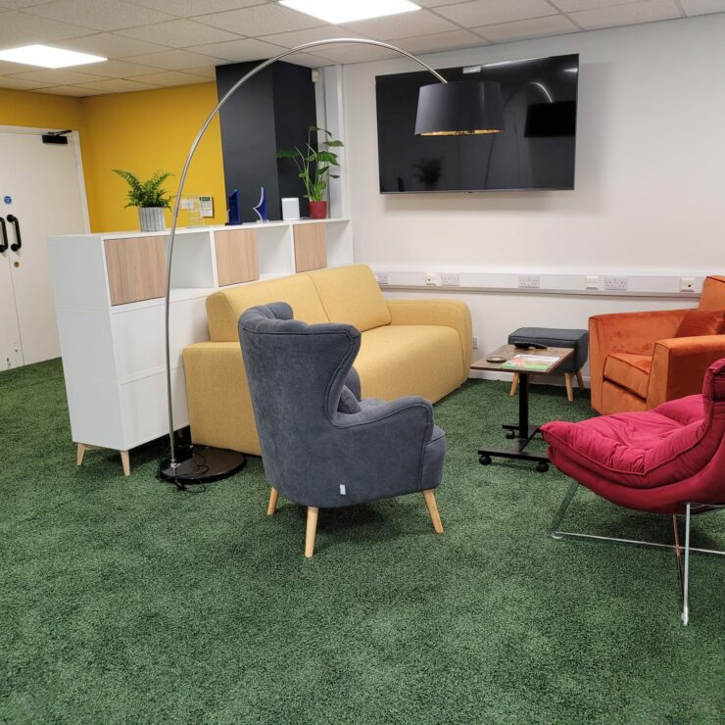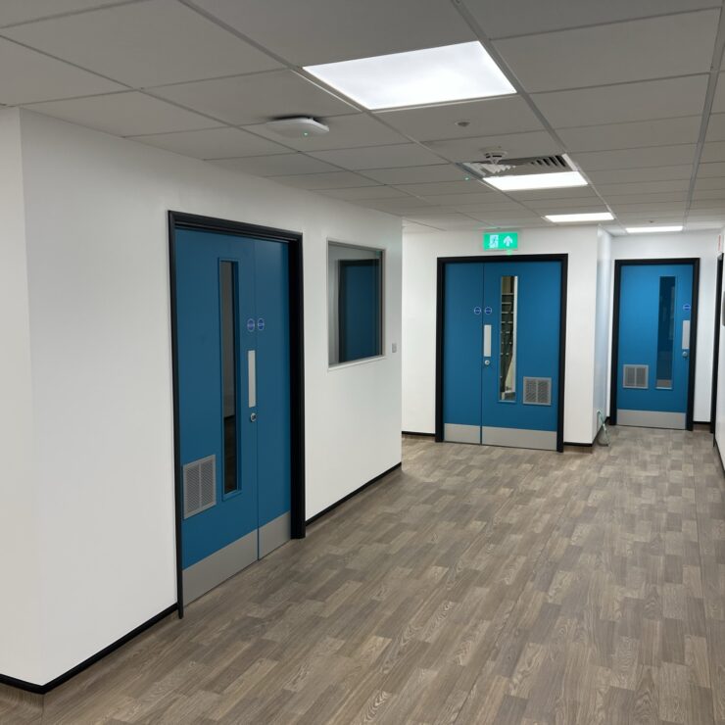Meridian produced 3D render images to demonstrate how the space would look with bespoke Oak feature screens, patterned carpet tiles, glazed acoustic partitions and feature wall graphics.
Utilising natural materials in a workspace to create stunning backdrops and a modern unique finish, with the bespoke feature slatted screens, give a real sense of demarcation whilst letting air and light flow.
Once appointed, Meridian set to work carrying out the site preparation of lifting carpets and the removal of the existing power and comms cabling infrastructure.
We then set about the re-decoration of the entire first-floor workspace to freshen up the walls and added large, bespoke feature wall graphics, to reflect their brand and local surroundings.
Adding acoustic double-glazed partitions with pocket sliding doors and manifestation, along with all new power/comms cabling to facilitate the office space plan, drove the project towards completion.
The modernisation of the office space was completed with new two-tone patterned carpet tiles throughout and new office furniture.
Enhancements to the staff break-out area were completed with Oak slatted wall panels, floating shelving, new splashbacks, LED lighting and new bistro furniture.
This project is an impressive representation of Meridian Interiors attention to detail at the planning stage and then moving forward to deliver a high quality office fit-out with stunning results, that Racelogic can be truly proud off.
Get in touch today to find out more about how Meridian Interiors can transform your workspace.
