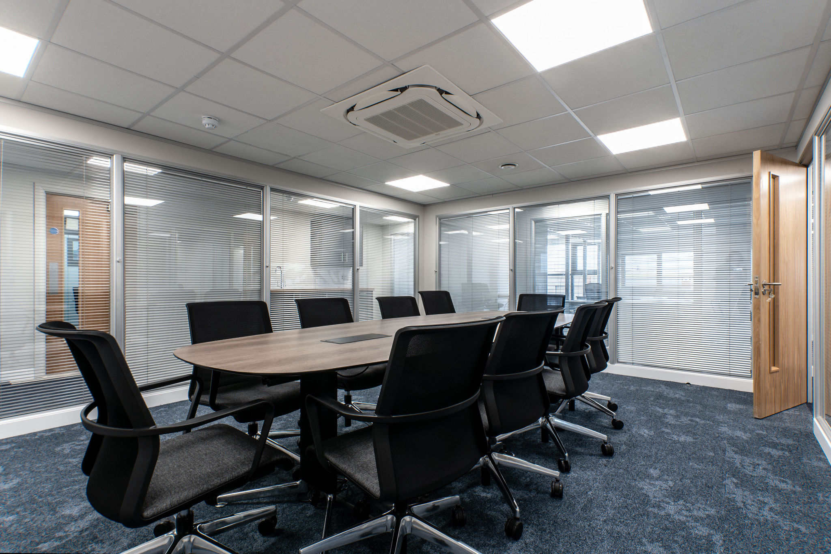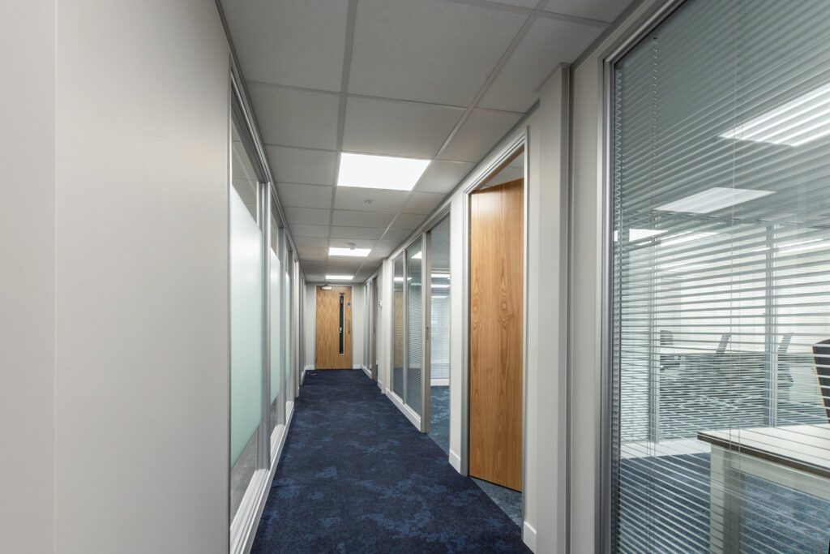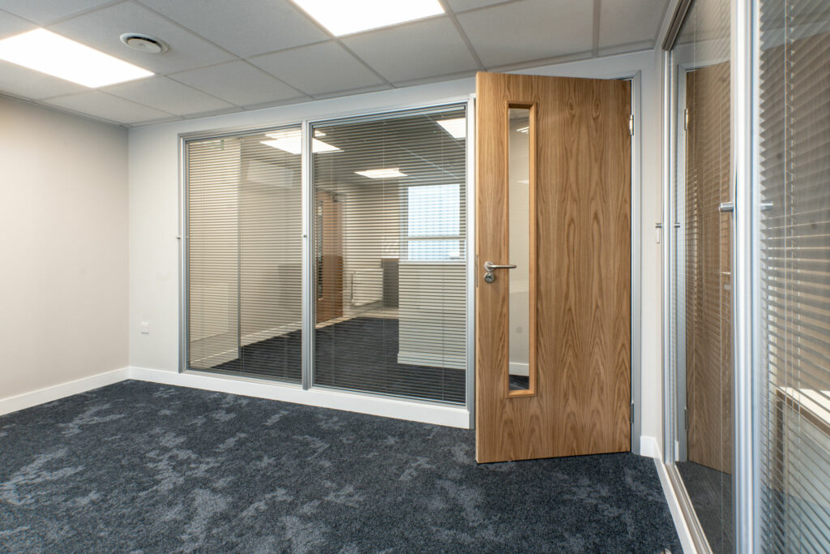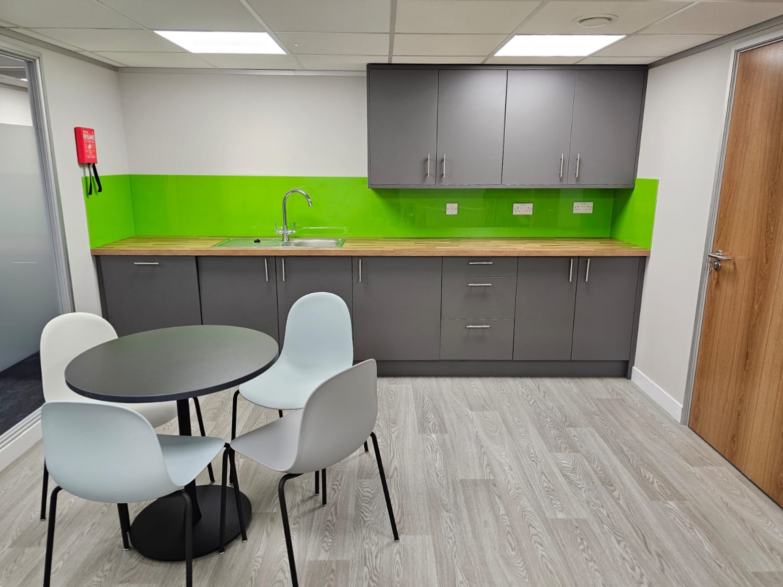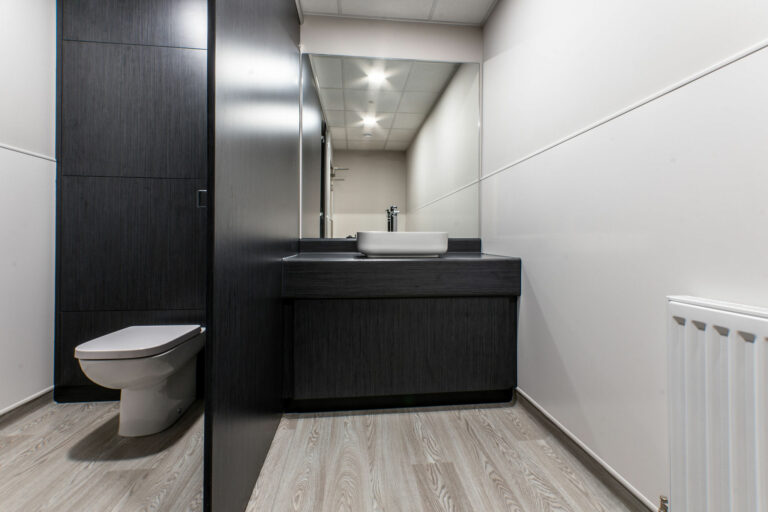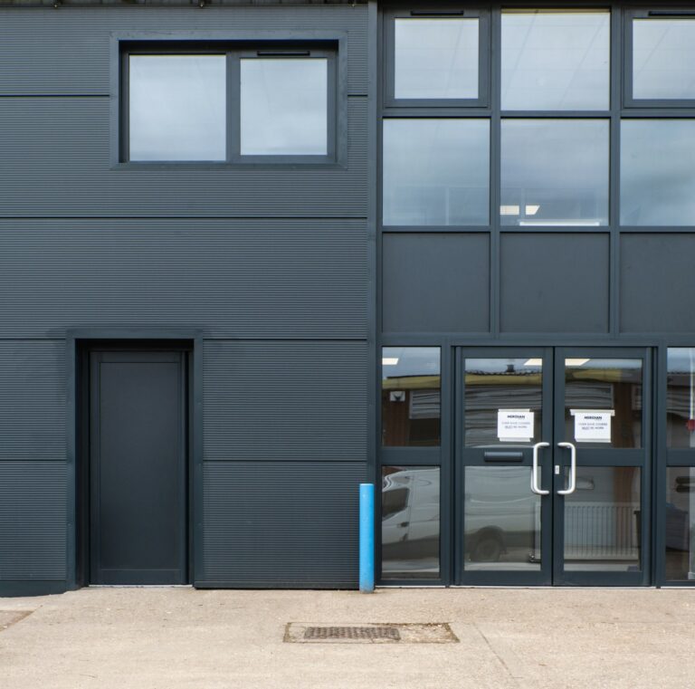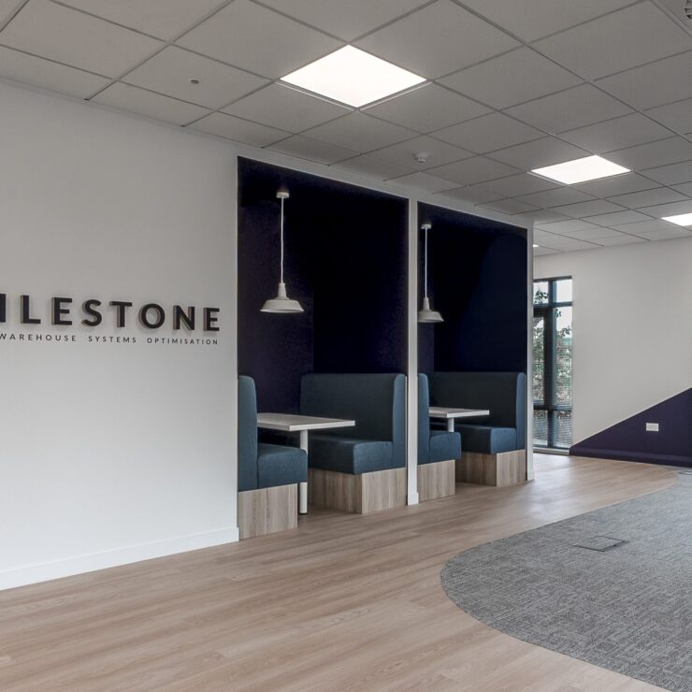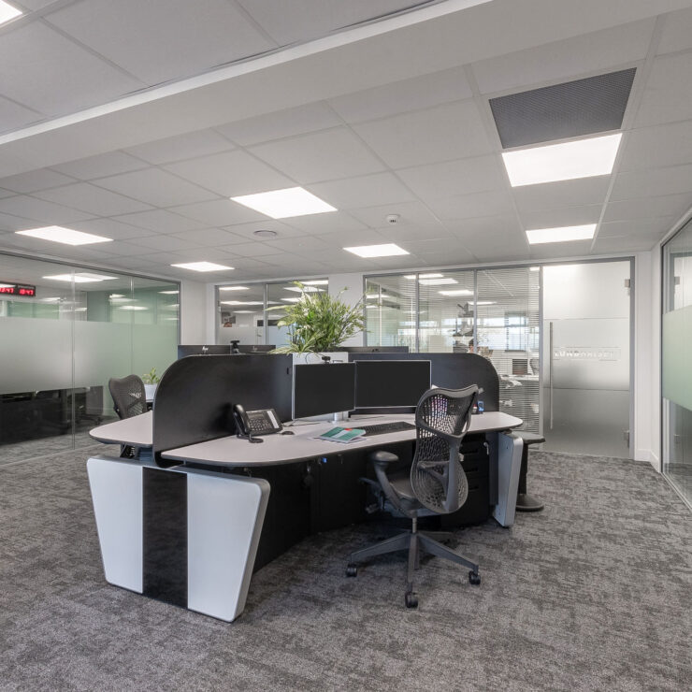Meridian Interiors set about developing extensive designs for Unit 9 that needed to incorporate new Offices, Break-out areas & Washrooms.
A new Mezzanine floor was required, along with a new boiler/heating system, heat recovery fresh air ventilation and air conditioning, to provide comfort for the new occupants.
New electrical distribution equipment was installed along with comms cabling, emergency systems, power sockets and new LED lighting, fitted into the new suspended ceilings.
Space Planning was key to development of the designs to ensure the various Dickerman teams could be accommodated on each level.
Compartmentalisation with glazed partitions was key to success for the layout to work, whilst ensuring the new furniture systems we supplied gave each individual user their optimum work environment.
Break-out areas and new Washrooms were designed into the scheme to provide the necessary amenity areas to serve the occupants.
The external envelope of Unit 9 & 10 were due to be upgraded too, so Meridian set about the requisite planning applications for new external aluminimum glazing and external cladding systems, to compliment the local area. A stunning new fully glazed façade with new corporate signage was installed to provide a stunning aesthetic when entering the estate.

Once Unit 9 was completed, Meridian Interiors assisted with the transition between the two units before progressing with the internal refurbishment of Dickerman’s existing Unit 10 premises. This included new air conditioning, a complete redecoration, Washroom refurbishments and new carpets throughout.
Once again, it is testament to Meridian Interiors on-going customer service levels, that Dickerman chose to partner with Meridian Interiors again, some 16 years after we had last delivered for them.
The project was a hugely enjoyable experience for the Meridian Interiors team to work on and the results are simply stunning!
Get in touch today to find out more about how Meridian Interiors can transform your workspace.
