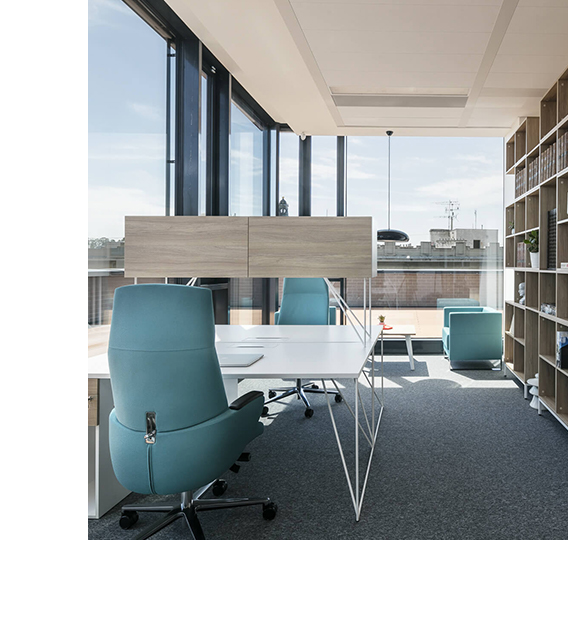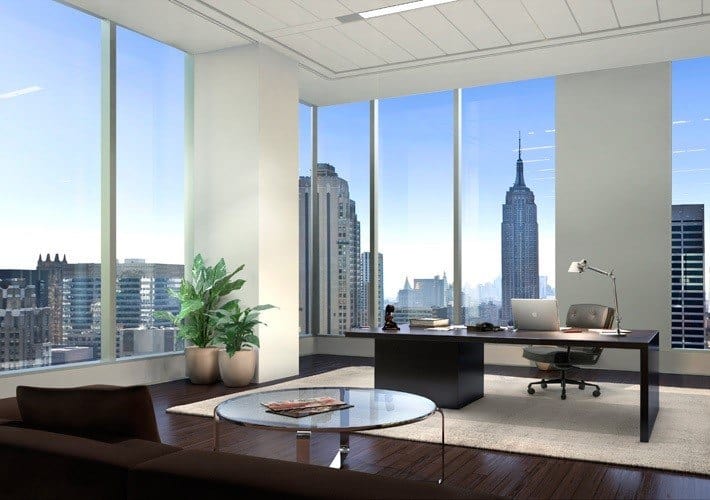What is an Open Plan Office?

Employers choose different office layouts dependant on a variety of factors – What is the function of the space? What do you want your space to portray? Do you want a collaborative environment or an independent office space?
As there is no simple one-size-fits-all solution we have a comprised a short guide that looks at the following:
- What is an open plan office?
- Why open plan offices are good?
- Disadvantages of open plan office
- How to reduce noise in open-plan office?
- Open plan vs closed plan office

What is an Open Plan Office?
An open-plan office space in simplistic terms refers to the use of large open areas to minimize the use of small, enclosed office rooms. Open offices originally pioneered in the 1950s have regained their popularity as the chosen layout for many businesses for a variety of reasons including;
- A flexible approach for working between departments, as there are no physical barriers.
- Ease of collaboration between colleagues.
- Layout flexibility to accommodate company growth.
- Cost-Effective, as no partitioning, separate heating or A/C is required.
- Provide a community, with all staff feeling like they are working towards the same goal.
Why open plan offices are good?
As open plan office layouts are incredibly common, chances are, at some point in your career you have worked or will work in one.
As with all types of layout, open plan offices have both positive and negative attributes but your viewpoint on these probably comes down to the type of workspace you thrive in.
Employers tend to opt for an open space layout as these designs can minimize various costs within the office, such as reduced construction fees, the ability to squeeze more people into less square footage and fewer cubicle furniture pieces to purchase. This cost element is mainly geared towards the company overheads and not what is best for an employee.
However, a lot of businesses believe that an open space office can create a greater company culture, can encourage communication between employees – consequently improving interpersonal relationships and can contribute to creating a community atmosphere. This, I would like to think, has more of a bearing on a company’s decision.
The type of industry you work in will also influence whether you work in an open plan office, because as this type of layout is thought to encourage collaboration, teamwork and creativity, they have gained recognition as a favourable layout for companies that operate from employee participation and innovation, such as advertising agencies, graphic design companies, journalism newsrooms and marketing agencies.
Having said that, with more recent developments in technology, whether virtual meetings using Zoom or GoToMeeting, enterprise social media like Slack or MS Teams, do we need to be working alongside each other in an open space at all?
As employees have become more used to working from home, in their own environment, coupled with developments in technology, how people work has probably changed dramatically during the past year and I believe we will start to see more flexible and multi-functional areas.
Disadvantages of open plan office
Though open plan office layouts are of high demand and of favour for many, the open office concept has received backlash and disapproval from businesses that require quiet working areas, confidentiality and concentration, such as accounting firms, financial planning agencies and law firms.
Commonly, open layouts can be noisy, chaotic and lacking strict organisation which can impact employee productivity and well-being by increasing stress levels.
Using space planning experts to create an open plan office design can help to alleviate these elements, as they can draw upon experience to use materials with acoustic properties, zone areas affectively, use the correct furniture for space… the list goes on.
How to reduce noise in open plan office
As I have identified, one of the main disadvantages of open plan office design is that they can be noisy environments to work in. Whilst some people may enjoy this environment, it is not for everyone and most people at some point during their working day need to work in a quieter space.
If your workplace is large enough, creating separate quiet rooms for private working, making phone calls or having a one-to-one meeting is an ideal solution and creating a more multi-functional office appears to be an expanding trend.
For those companies who do not enjoy such large offices, there are a few sound masking solutions that can be used. Tangible solutions such as acoustic screens and panels, strategically placed furniture and locating certain teams next to each can all help. Other solutions are cultural changes that can be made, like not using speakerphones, turning down ringer volumes on phones, holding impromptu meetings is an isolated area etc.
Open plan vs closed plan office
One of the leading questions you may be faced with when planning and designing your office space is open or closed?
The term closed office, or otherwise known as enclosed refers to an office layout that is centred around individual working spaces for individual employees using panels and cubicles. Closed offices have come along way through the decades, from the adoption of what can be described as the ‘cubicle farms’ which broke through office trends in the 1980s to the contemporary, acoustically sound and comfortable spaces that are used today.
Closed offices encourage concentration and focus as commonly they are distraction-free environments that reduce noise and bustle, which may reduce productivity. These private spaces also allow employees the freedom to personalise their desk space, to one that is comfortable and a reflection of their ethics.

Enclosed spaces state a hierarchy system, which may promote healthy competition between employees which is fundamental in company growth. If the closed office layout includes different spaces for different level employees – such as corner offices; this can give employees motivation and something to work too. Thought statistics suggest that employees have increased well-being and productivity in closed office spaces, employers do not necessarily favour enclosed office layouts.
With employees working in confinement and privacy, it is hard for business owners to supervise whether workers are wasting time or working to their full capacity.
For businesses that require teamwork and collaboration – closed office spaces are not ideal. Employees working in this environment tend to reach colleagues via email or chats rather than communicating face to face – which can negatively impact innovation and inspiration.
If you are looking to plan your own office space, whether open or closed, Meridian Interiors are well-placed to design a comprehensive office to suit your requirements, bringing your ideas to life.
You can find out more about our office design services here, or give us a call today on 0333 3448 772 to talk to a member of our team.
