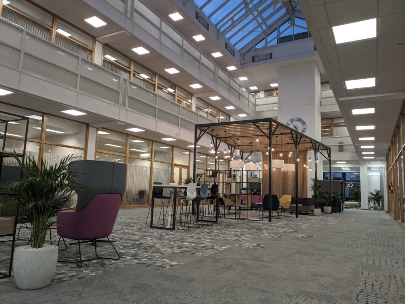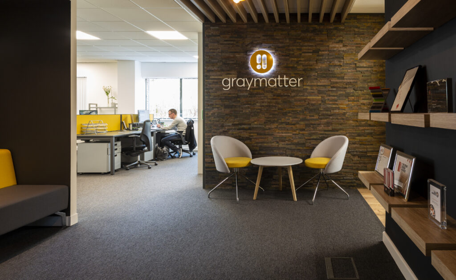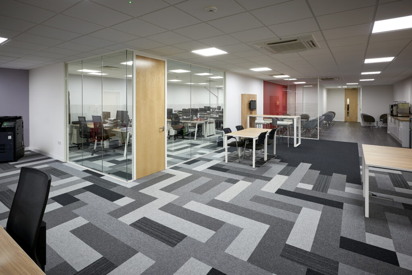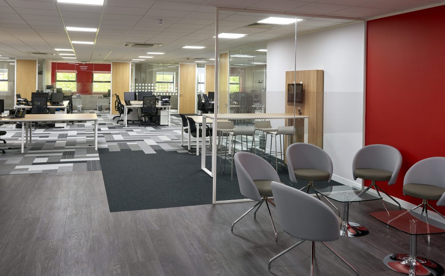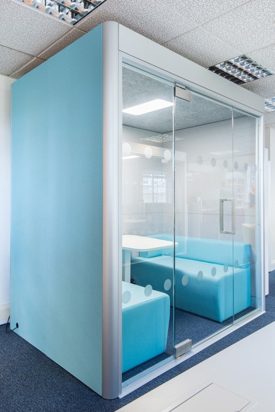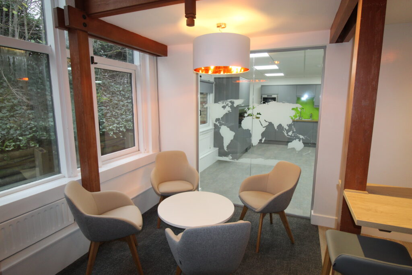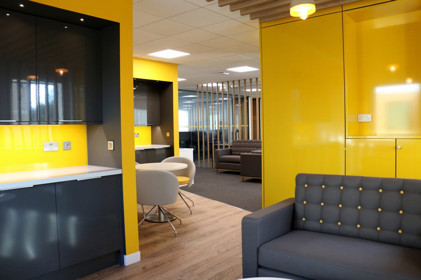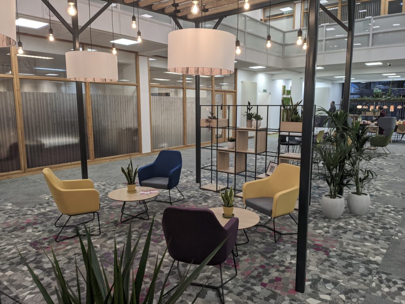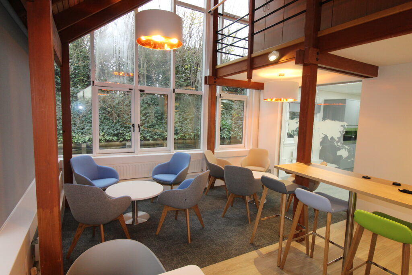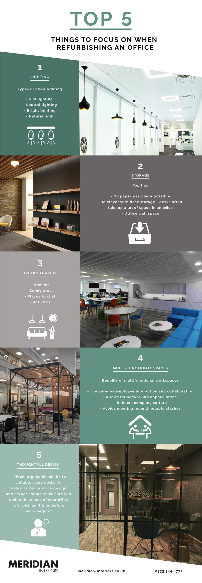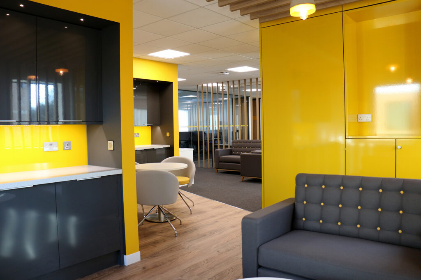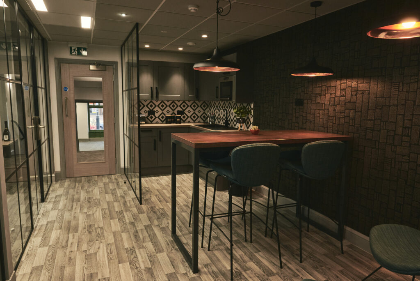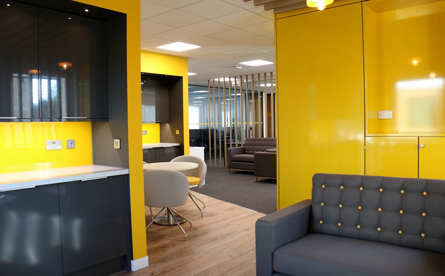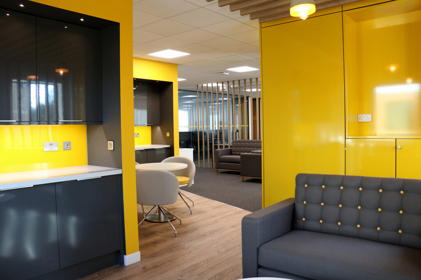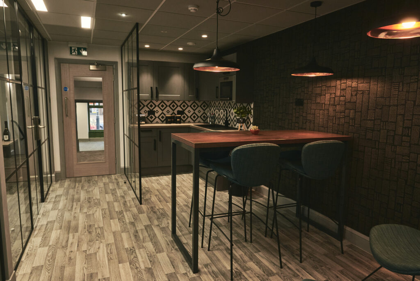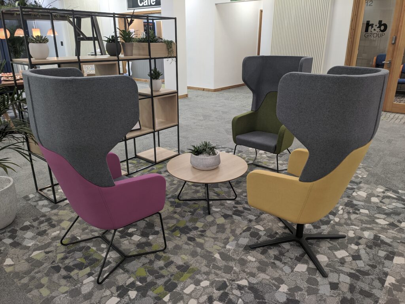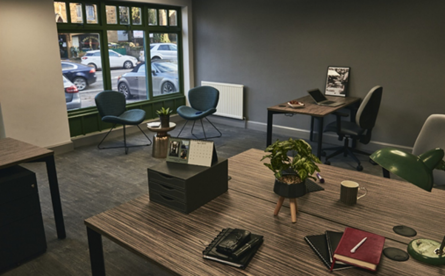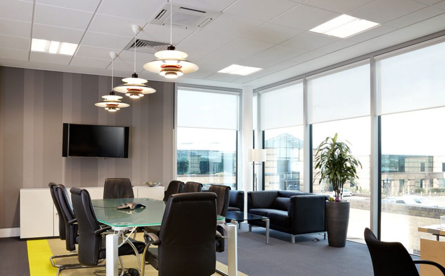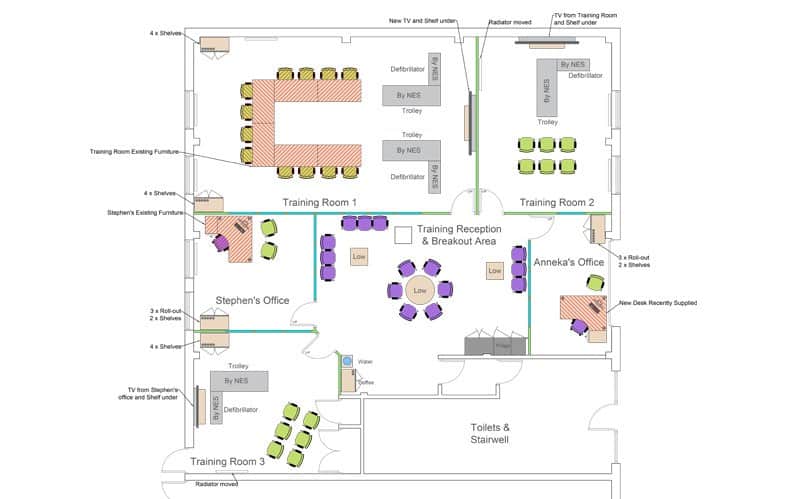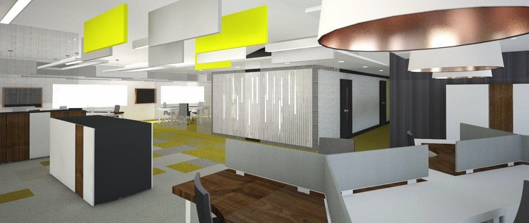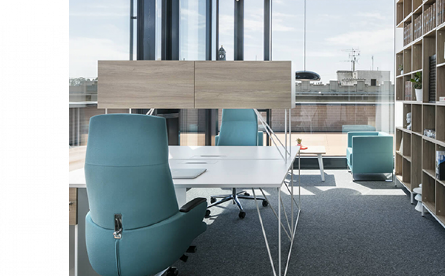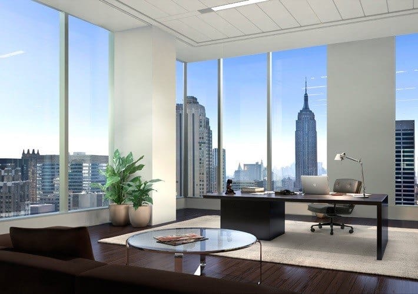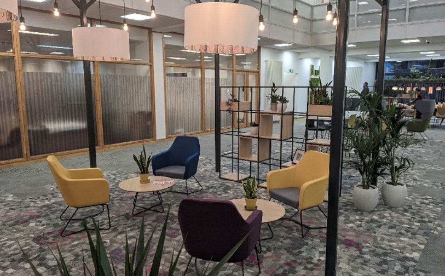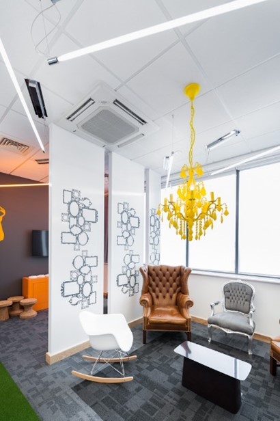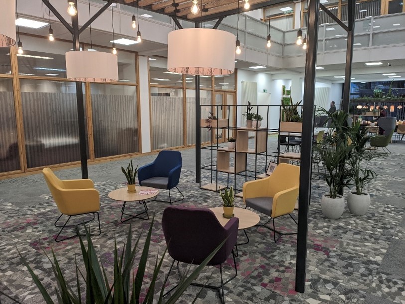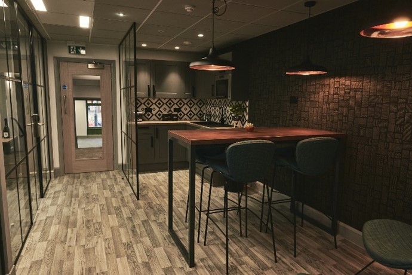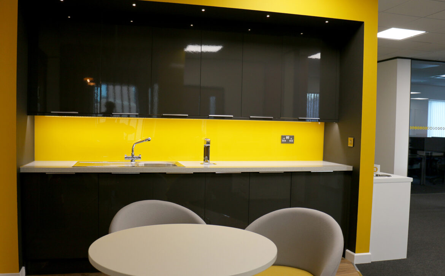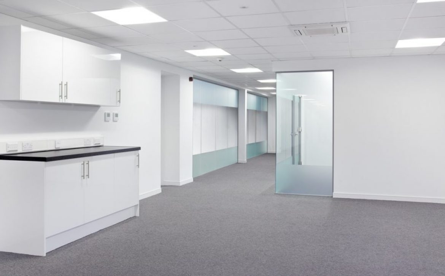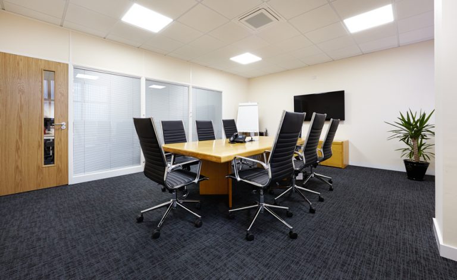Ensuring workspaces are designed to promote well-being is key in creating a positive working environment. As employee wellbeing and satisfaction can have a direct result in a happier, more productive workforce, it is worth investing in an office environment where workers feel comfortable, with their needs met.
This article looks at the following areas, which we consider important elements to office layout design that help to create a productive office environment:
What is office design?
How does office design affect productivity?
Green Spaces
Breakout spaces
Natural Light
Ergonomic Design
Colour Scheme
Office Temperature
Top Tip: Check our Meridian Interior’s Guide: Must Have Office Features Employee Will Love
What is office design?
The way an office is designed is paramount to how ‘good’ it is. Good office layout design impacts favourably on staff well-being and productivity, as well as creating a positive impression for visitors and customers alike. Making investment in office design, smart business sense.
Office design utilises space planning practices to create effective layouts, to ensure footfall flows efficiency throughout the space, air and light moves effectively and collaboration between staff and departments is possible.

Graymatter – Milton Keynes
How does office design affect productivity?
As well as the physical layout, good office design also considers the emotional well-being of its users, which can have a massive impact on the productivity of staff. In the past there has been a common misconception that working hard correlates with high productivity. Confinement to a desk within a booth, without sufficient down-time and nutrition intake reduces productivity, despite spending longer on tasks. Office layout ideas can be simple, but effective, to create a good working environment that meets the needs of workers while reflecting your workplace values and business model.
So a well-designed office, where there are dedicated spaces to relax, quiet areas for doing tasks that require more concentration, collaboration spaces etc. can not only produce better productivity through smarter working, it can improve staff’s work life balance. Businesses are only as good as the staff we employ!
More than ever, office design will play a key role in the productively of staff and subsequently the success of a business. As many of us have become accustomed to working from home (whether you have enjoyed this experience or not), we should take learnings from this experience and use it within future office design.
Green Spaces
Green Space is an area that many will have been able to enjoy when working from home (especially in the summer months) by working or taking a break in their garden, on a balcony or near an open window. In many workplaces this does not present itself as an option because it has not been incorporated in the office design or the office is located in an urban location with little outside space.
However, the centre for Sustainable Healthcare found that staff who said they regularly spent time in their sites’ green spaces during the working day “reported significantly higher levels of wellbeing.” This implies that by bringing more of the outside in, with living walls or planting within offices, can also help with staff’s well-being and therefore productivity.

The Parks Trust – Milton Keynes
Breakout spaces
Any well-designed office that takes staff well-being and subsequent productivity into account, needs to plan their breakout spaces.
There are different types of breakout space, and it is important to consider what the user is seeking to gain from the space.
Most people think of a canteen or large seating area, where staff can eat their lunch, when they think of breakout areas. Whilst these may be required, especially in larger offices, this type of environment isn’t for everyone and might not necessarily give staff that well-earned break!
Providing more private spaces, smaller spaces, more relaxed areas, where people can actually have a rest from work and carry out personal responsibilities, should be considered.
The purpose of a breakout area is to get away from your desk, to protect staff from stress and anxiety that comes from being overworked. An area to retreat to is therefore essential and staff should be encouraged to break from their desks, and a good employer should provide a separate space to do this.

Point of Difference – Banbury
Natural Light
It’s scientifically proven that wherever possible we benefit from natural light and this is a precious resource in any office, as we spend so much of our day in this environment. Natural light is particularly important, not only because it helps us to see, but because of its impact on our circadian rhythms, hormones and mood.
Therefore, at the planning stages of any office design, it is important to include the location of natural light into your designs, to see where windows or light wells are and how to best utilise these for maximum effect.
Equally, the intensity of the natural light is to be considered, to promote the most productive working environment. It is no good having natural light streaming through the window, but staff can’t see their screens clearly.
Ergonomic Design
Using ergonomic design in offices to help with productivity is key, as it is essentially the process of designing workspaces to best suit the people who work in them.
Productive staff will be the ones who are comfortable in their workspace. They will have the correct type of chair with good support, desking that moves up and down so they can stretch their legs, the correct screen and mouse configuration with wrist support, footrests, the list goes on…
Ergonomic design needs to be considered in workplaces in particular, due to the length of time people spend there. All chairs essentially do the same job, but they are designed to do different tasks. Some are designed to be used briefly, like in a waiting room, and therefore do not offer comfort but others, like a task chair in an office, will need to offer many elements of support, for different sized people and to be used for long periods of time. Throughout a workplace, different types of seating will therefore need to be considered for the different areas created.

The Parks Trust – Milton Keynes
Colour Scheme
As with natural light, the colour of our surroundings can dramatically affect our mood, which impacts on staff productivity. It makes sense that happy, more positive staff will be more productive.
Choosing a particular colour scheme for your office can often be led by brand presence, as this gives an element of identity to a space. However, as colour can directly affect our morale, it’s worth considering what type of people make up your business and what type of environment you are trying to create, before selecting your colour scheme.
Calming colours such as white, blue, green and purple can be used to promote rational decision making. Warmer colours such as red and orange could be used in a more dynamic space, but used in smaller doses, so as not to overwhelm the user. Yellow works well in a kitchen or break out area, as it helps to brighten your mood and energise you.
Office Temperature
This element is often fought over within offices, especially in open plan spaces, because people find different temperatures comfortable and the nature of ventilation systems is that within an open space, there will be some colder spots and some warmer spaces.
The fact that it is so hotly contested (excuse the pun!) in workplaces around the country just illustrates what an important element it is to the productivity of staff within an office. Too warm and people may become lethargic and if it is too cold people find it hard to concentrate, as their energy is going into keeping warm.
The discussion points in this article barely scratch the surface, as there are so many more elements to consider, which goes to show how much is involved in getting your office design right. It may therefore be useful to speak to the experts when you decide to plan your next office.
At Meridian Interiors we have 20 years of experience in helping clients design office schemes, so please contact us if you would like our guidance. You can email us on [email protected] or ring 0333 3448 772 today.
